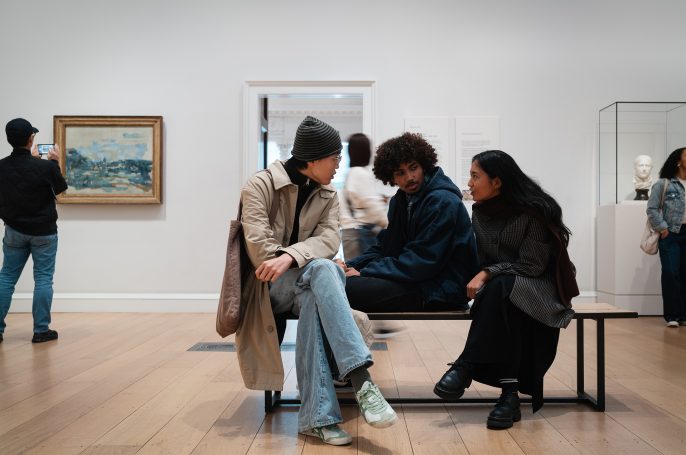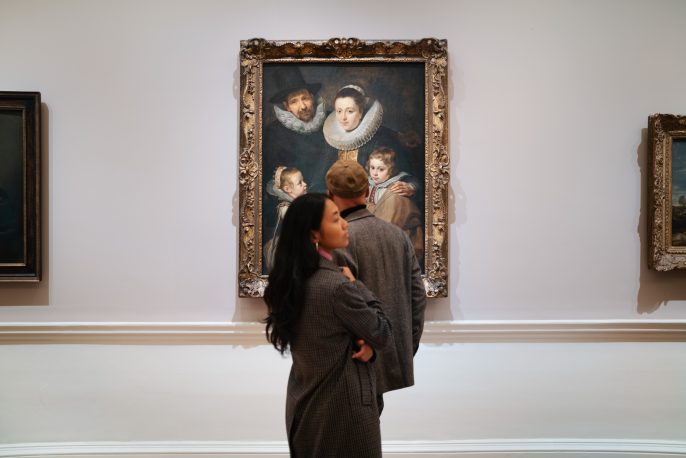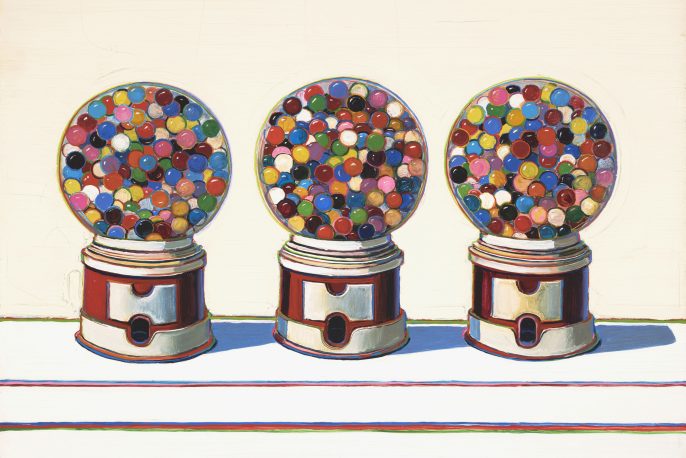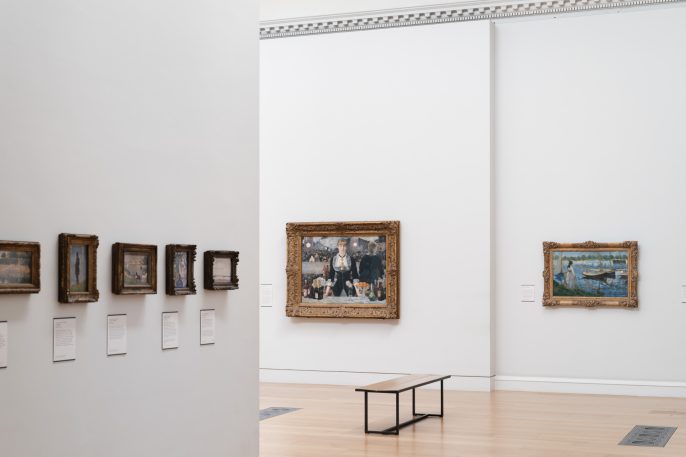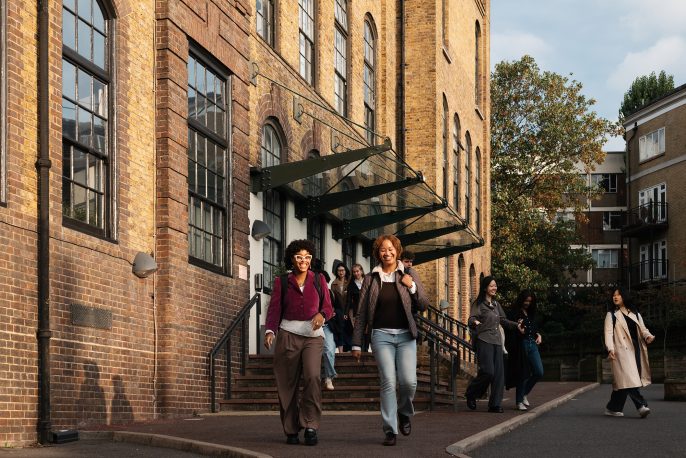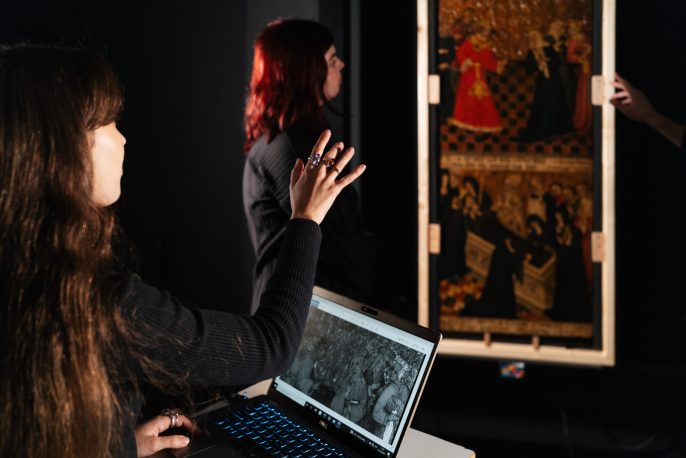Cover image
Simon de Colonia, church of Santa Maria de Miraflores, vault of the capilla mayor (1480s).
Chapter 1
1.1
Tomb of King Peter III of Aragon (1291 – c.1302) from the northeast, with the double tomb of King James II of Aragon and his wife, Blanche of France, in the background. Abbey church of Santes Creus, Catalonia.
1.2
Double tomb of King James II of Aragon and his wide, Blanche of France (begun 1310, with minor alterations in the 16th century), located south of the crossing, detail of the east face. Abbey church of Santes Creus, Catalonia.
1.3
Church of San Esteban, Seville, portal (before 1420, with 17th-century modifications in the upper parts).
1.4
Church of San Juan Bautista (San Juan de la Palma), Seville, portal (after 1420).
1.5
Las Atarazanas (shipyards), Seville (begun 1252).
1.6
Toledo Cathedral, west façade (largely 14th century, with late 18th-century additions).
1.7
León Cathedral, presbytery and south transept (begun 1250s, complete by 1303 or earlier).
1.8
Guillem Sagrera, La Llotja, Palma de Mallorca (1426-1447).
1.9
Aljafería, Zaragoza, Gothic portal, (c.1488-1495).
1.10
Maestro Mateo, Pórtico de la Gloria, Santiago de Compostela (c.1188-1211). Photo: Charles Thurlston Thompson, 1866.
1.11
Real Colegiata de Santa María de Roncesvalles, Navarre (begun by 1214).
1.12
Toledo Cathedral, presbytery vaults and triforium (c.1254-1274).
1.13
Vic Cathedral, cloister (1323-1400).
1.14
Pamplona Cathedral, plan (begun 1394).
1.15
Gerona Cathedral, east end (begun 1312), nave (begun 1347?). Photo from G. E. Street, Some Account of Gothic Architecture in Spain (London: John Murray, 1865).
Chapter 2
2.1
León Cathedral, nave elevation. From Georg Dehio and Gustav von Bezold, Die kirchliche Baukunst des Abendlandes, atlas, vol. 5 (Stuttgart: Cotta 1901), pl. 523, 2.
2.2
Reims Cathedral, on the south side of the nave. From Hartmut Krohm and Holger Kunde (eds.), Der Naumburger Meister – Bildhauer und Architekt im Europa der Kathedralen, vol. 1 (Petersberg: Imhof, 2011), p. 295, fig. 2.
2.3
Naumburg Cathedral, capitals of the western rood screen. From Hartmut Krohm and Holger Kunde (eds.), Der Naumburger Meister – Bildhauer und Architekt im Europa der Kathedralen, vol. 1 (Petersberg: Imhof, 2011), p. 267, fig. 1.
2.4
Burgos Cathedral, cloister seen from north.
2.5
Burgos Cathedral, cloister, south wing from east (1260s).
2.6
Burgos Cathedral, cloister, north wing, statues of Fernando III of Castile and his wife Beatrice of Hohenstaufen, before restoration (1260s).
2.7
Burgos Cathedral, cloister, west wing from south east (1260s).
2.8
Burgos Cathedral, cloister, capital frieze in the north wing.
2.9
Burgos Cathedral, cloister, capital frieze in the south wing.
2.10
Saint-Germer-de-Fly, Chapel of the Virgin, stained glass window showing the abbot, the architect, and the work of stonemasons. From Dieter Kimpel and Robert Suckale, Die gotische Architektur in Frankreich 1130-1270 (Munich: Hirmer, 1985), fig. 445, after a drawing of Emile Bœswillwald.
2.11
Abbey church of Santa María la Real de Las Huelgas, nave with nuns’ choir. Lithograph after a drawing by Genaro Pérez Villaamil (c. 1842-50). From Genaro Pérez Villaamil and León Auguste Asselineau, España artística y monumental (Barcelona: José Ribet, 1865), pl. 50.
2.12
Abbey church of Santa María la Real de Las Huelgas, Burgos, western portal from the Claustro de San Fernando, c. 1275.
2.13
Abbey church of Santa María de Cañas, La Rioja, presbytery vault (late 13th century).
2.14
Abbey church of Santa María de Cañas, La Rioja, portal of the chapter house (northern part), from the cloister.
2.15
Cuenca Cathedral, view from the southwest (2007).
2.16
Cuenca Cathedral nave vault and triforia (c. 1250-1300).
2.17
Cuenca Cathedral, detail of the nave triforium and clearstory (c. 1250-1300).
2.18
Toledo Cathedral, presbytery, straight bay with the tomb of Cardinal Mendoza. Lithograph after a drawing of Genaro Pérez Villaamil (c. 1835-40). From Genaro Pérez Villaamil and León Auguste Asselineau, España artística y monumental (Barcelona: José Ribet, 1865), pl. 29.
2.19
Toledo Cathedral, presbytery, straight bay, triforium and clearstory (1250s).
2.20
Toledo Cathedral, Saint Peter chapel, west wall with the tomb of Fernán Gudiel (d. 1278).
2.20
Toledo Cathedral, plan. From Rodrigo Amador de los Ríos, Monumentos arquitectónicos de España (Madrid: Ministerio de Fomento, 1905).
2.21
León Cathedral, stained glass window in the westernmost bay of the nave, image of Alfonso X the Learned as Holy Roman Emperor. From Carlos Estepa Díez et al., La Catedral de León. Mil años de historia (León: Edilesa, 2002), p. 282. Photo: Imagen M.A.S.
Chapter 3
3.1
Cathedral of Palma de Mallorca, elevation. In Joan Domenge, L’obra de la seu. El procés de construcción de la catedral de Mallorca en el tres-cents (Mallorca: Institut d’Estudis Baleàrics, 1997), fig. 22.
3.2
Bellver Castle, Mallorca, courtyard (begun before 1309).
3.3
Map of the kingdom of Mallorca. In David Abulafia, Un emporio mediterráneo: el reino catalán de Mallorca (Madrid: Ediciones Omega, 1996), map 1.
3.4
Family tree of the Monarchs of Aragon and Mallorca (1229-1334) (produced by the author).
3.5
Cathedral of Palma de Mallorca, plan. In Joan Domenge, L’obra de la seu. El procés de construcción de la catedral de Mallorca en el tres-cents, fig. 20.
3.6
Bellver Castle, plan. A. Jiménez in Marcel Durliat, L’art en el regne de Mallorca (Mallorca: Editorial Moll, 1989), fig. 28.
3.7
Cathedral of Palma de Mallorca, section. In Joan Domenge, L’obra de la seu. El procés de construcción de la catedral de Mallorca en el tres-cents, Palma, 1997, fig. 21.
3.8
Cathedral of Palma de Mallorca, discharging arches in the external sides of the Trinity Chapel (left: north; right: south) (early 14th century).
3.9
Cathedral of Palma de Mallorca, funerary arcosolium in the Trinity Chapel (early 14th century).
3.10
Cathedral of Palma de Mallorca, Guillem Forteza’s hypothesis (black: first project built; diagonal lines: first project not built; crossed lines: second project). In Guillem Forteza, ‘Estat de l’arquitectura catalana en temps de Jaume I. Les determinants gòtiques de la catedral de Mallorca’, in Miquel Seguí Aznar (ed.), Guillem Forteza. Estudis sobre arquitectura i urbanisme. Volum 2 (Barcelona: Abadia de Montserrat, 1984).
3.11
Cathedral of Palma de Mallorca, arch opening into the Royal Chapel, rose windows, pilasters, and pillars (14th century).
3.12
Cathedral of Palma de Mallorca, east end (early 14th century).
3.13
Cathedral of Palma de Mallorca, squinches in the Trinity Chapel (left) and the Royal Chapel (right) (early 14th century).
3.14
Cathedral of Palma de Mallorca, passageways piercing the buttresses of the Royal Chapel (left: north; right: south) (early 14th century).
3.15
Cathedral of Palma de Mallorca, nave and aisles (14th century).
3.16
Cathedral of Palma de Mallorca, keystone in the Trinity Chapel with the figure of the king praying to God (early 14th century).
3.17
Cathedral of Palma de Mallorca, east end lower level plan (produced by the author).
3.18
Cathedral of Palma de Mallorca, the Royal Chapel (early 14th century).
3.19
Cathedral of Palma de Mallorca, Gothic image-tabernacle of the Virgin Mary (14th century).
3.20
Bellver Castle, Mallorca, upper gallery (begun before 1309).
Chapter 4
4.1
Pinnacle (c.1440). Polychrome wood, 150 cm high. Museo de la Ciudad, Ayuntamiento de Valencia.
4.2
Convent of San Francisco de Teruel, model of window tracery (unknown date). Clay, 18.5 x 8 cm. Museo Casa Benlliure, Valencia.
4.3
After Maestre Ysambarte (?), plan of Seville Cathedral (c.1481, copy of an earlier project of c.1433). Ink on paper, 57 x 41.1 cm. Convent of Santa Clara de Bidaurreta, Oñate (Guipúzcoa).
4.4
Egas Cueman, project for the Velasco Tomb in the chapel of Santa Ana (c.1464). Ink on paper, 45 x 21 cm. Monastery of Guadalupe, Guadalupe (Cáceres).
4.5
Juan Guas (?), presbytery of San Juan de los Reyes (1485-1490). Ink on parchment, 194 x 96 cm. Museo del Prado (inv. D05526), Madrid.
4.6
Pere Sacoma (?), plan of the bell tower of Sant Feliu de Gerona (c.1368). Ink on paper, 16 x 16 cm. Arxiu Diocesà de Girona, Gerona.
4.7
Antoni Guarc or Andreu Julià, plan of Tortosa Cathedral (c.1379-1382). Ink on parchment, 89.3 x 62 cm. Archivo Capitular de Tortosa, Tortosa.
4.8
Guillem Solivella (?), elevation of a pinnacle (c.1400). Ink on paper. Arxiu Capitular de Lleida (inv. P0148), Lérida.
4.9
Maestre Carlí (?), drawing for the main façade of Barcelona Cathedral, detail (c.1408). Ink on parchment, 311 (6 Catalan spans) x 140 cm. Arxiu Capitular de Barcelona, Barcelona.
Chapter 5
5.1
Leonard Crespí, King Alfonso V, supported by an Angel, praying in front of the
Crucifixion (c.1436–1443). Miniature in colours and gold on parchment (in book), 22.5 x 15.5 cm. British Library, London, Ms. Additional 28962, f. 44v.
5.2
Francesc Baldomar, Kings’ Chapel (capilla de los Reyes) (1439–1463). Convent of Saint Dominic, Valencia.
5.3
Bertran Riquer, Royal Chapel of Santa Ágata (c.1302). Royal Palace (Palau Reial major), Barcelona.
5.4
Pere Balaguer, Saint Martin’s Chapel (c.1401). Charterhouse of Valldecrist, Altura (Castellón).
5.5
Royal Palace (Palau Reial major), Barcelona, oratories and royal tribune in Royal Chapel of Saint Agatha (c.1302–1406).
5.6
Former Convent of Saint Dominic, Valencia, plan in its present state. 1. Only remaining bay of the conventual church. 3: Saint Vincent Ferrer Chapel. 4: Kings’ Chapel.
5.7
Former Convent of Saint Dominic, Valencia, plan and section of Kings’ Chapel in its present state. Produced by Arturo Zaragozá, Dirección General del Patrimonio Artístico, Conselleria d’Educació, Investigació, Cultura i Esport de la Generalitat Valenciana, Valencia.
5.8
Francesc Baldomar, Kings’ Chapel (1439–1463), main entrance from the convent atrium. Convent of Saint Dominic, Valencia.
5.9
Leonard Crespí, King Alfonso, Queen Mary and their court attending mass at a royal chapel (c. 1436–1443). Miniature in colours and gold on parchment (in book), 22.5 x 15.5 cm. British Library, London, Ms. Additional 28962, f. 281v.
5.10
Leonard Crespí, A chapel with an office being celebrated in front of an altarpiece of three Dominican saints (c. 1436–1443). Miniature in colours and gold on parchment (in book), 22.5 x 15.5 cm. British Library, London, Ms. Additional 28962, f. 263v.
5.11
Leonard Crespí, King Alfonso at prayer (c. 1436–1443). Miniature in colours and gold on parchment (in book), 22.5 x 15.5 cm. British Library, London, Ms. Additional 28962, f. 38r.
5.12
Vicente Casanovas, Plan of the former Convent of Saint Dominic (1847). © España. Ministerio de Defensa. Archivo General Militar, Madrid: B-1-21, plano V-6-14.
5.13
Francesc Baldomar, Hagioscope on the eastern wall of the Kings’ Chapel (1439–1463). Convent of Saint Dominic, Valencia.
5.14
Francesc Baldomar, Kings’ Chapel (1439–1463), view from Saint Vicent Ferrer Chapel. Convent of Saint Dominic, Valencia.
Chapter 6
6.1.
Royal Convent of Santa Clara de Tordesillas (with Saldaña Chapel on far right), Castile, Spain.
6.2
Saldaña Chapel, Santa Clara de Tordesillas, interior view facing east (1430-1435).
6.3
Saldaña Chapel, Santa Clara de Tordesillas, gabled niches next to entrance arches.
6.4
Saldaña Chapel, Santa Clara de Tordesillas, relief of shield-bearing angel inside tomb niche (1430-1435).
6.5
Saldaña Chapel, Santa Clara de Tordesillas, seated female saint (c.1437-1445). Limestone, 135 x 62 x 50 cm.
6.6
Saldaña Chapel, Santa Clara de Tordesillas, relief, exterior west wall (c.1435-1441).
6.7
Villaespesa Chapel, Tudela Cathedral, tomb niche (c.1425).
6.8
Saldaña Chapel, Santa Clara de Tordesillas, crypt entrance and re-laid paving stones in between the crypt and the altar.
6.9
Saldaña Chapel, Santa Clara de Tordesillas, Saint Andrew (c.1437-1445). Limestone, 136 x 55 x 54 cm.
6.10
Saldaña Chapel, Santa Clara de Tordesillas, seated female saint, back view (c.1437-1445).
6.11
Tomb of Sancho Sánchez de Oteiza, Tudela Cathedral, detail of deacon (c.1418).
6.12
Saldaña Chapel, Santa Clara de Tordesillas, Proposed reconstruction of central tomb with alabaster effigies and seated saints. Drawing by Matilde Grimaldi.
6.13
Saldaña Chapel, Santa Clara de Tordesillas, Proposed reconstruction of central tomb showing how different elements fitted together. Drawing by Matilde Grimaldi.
6.14
Santa Clara de Tordesillas, south portal (1460s?), detail of the arms of Fernán Lopez de Saldaña (L); and of the Vélez de Guevara and Ayala families impaled dexter with castle and lion of Castile and León (R).
Chapter 7
7.1
College of San Gregorio, Valladolid (1488-1496), main courtyard.
7.2
College of San Clemente, Bologna (1367), main courtyard.
7.3
College of Santa Cruz, Valladolid (1486-1491), façade.
7.4
College of San Gregorio, portrait of Alonso de Burgos (detail from the façade) (c.1499).
7.5
College of San Gregorio, Alonso de Burgos’ coat of arms (detail from the façade) (c.1499).
7.6a
College of San Gregorio, main courtyard (above).
7.6b
College of Santa Cruz, main courtyard (below).
7.7
College of San Gregorio, detail from the façade (c.1499).
7.8 College of San Gregorio, ground floor, mezzanine and first floor. Notes from the author over plans from Nieto Sobejano Arquitectos published in http://arqa.com/arquitectura/internacional/ampliacion-del-museo-nacional-de-escultura-de-valladolid-espana.html.
7.9
College of San Gregorio, Patio de Estudios.
7.10
College of San Gregorio, interior of the Assembly Hall (1488-1496).
7.11
College of San Gregorio, entrance to Alonso de Burgos’ chamber (1488-1496).
7.12
College of San Gregorio, window and doors from the spiral staircase (1488-1496).
7.13
College of San Gregorio, main courtyard (1488-1496).
7.14
College of San Gregorio, main staircase (1488-1496).
7.15
College of San Gregorio, first floor of the main courtyard (detail) (1488-1496).
7.16
College of San Gregorio, vaults covering the chapel (1488-1496).
7.17
College of San Gregorio, façade (c.1499).
7.18
College of San Gregorio, façade (detail) (c.1499).
7.19
College of San Gregorio, wild men from the façade (c.1499).
7.20
College of San Gregorio, ornamental details (1488-1496).
Chapter 8
8.1
Church of San Andrés, Toledo, interior looking east towards the Epiphany Chapel (church constructed in the second half of the twelfth century; nave reconstructed 1630–7. Epiphany Chapel established 1503, probably built in the 1510s).
8.2
Monastery of San Juan de los Reyes, Toledo, interior looking east (convent established in 1477, church completed c.1503).
8.3
Church of San Andrés, Toledo (church constructed in the second half of the twelfth century; bell tower completed 1759).
8.4
Church of San Andrés, Toledo, east end in its urban context (Epiphany Chapel established 1503, probably built in the 1510s).
8.5
Plans of San Andrés (left) and San Juan de los Reyes (right). Not to scale. Design by Ludovica Beltrami.
8.6.
Monastery of San Juan de los Reyes, Toledo, vaults of the east end, transept and crossing dome (convent established in 1477, church completed c.1503).
8.7
Church of San Andrés, Toledo, vaults of Epiphany Chapel (established 1503, probably built in the 1510s).
8.8.
Church of San Andrés, Toledo, detail of the apse, Epiphany Chapel (established 1503, probably built in the 1510s).
8.9
Monastery of San Juan de los Reyes, Toledo, detail of the east end (convent established in 1477, church completed c.1503).
8.10
Monastery of San Juan de los Reyes, Toledo, Portada del Pelícano (late 15th century, moved to its present location in the mid-20th century).
8.11
Monastery of San Juan de los Reyes, Toledo, detail of the doorway leading from the church to the cloister (late 15th century).
8.12
Monastery of San Juan de los Reyes, Toledo, detail of foliage decoration on the crossing piers (late 15th century).
8.13
Church of San Andrés, Toledo, details of foliage decoration on the piers of the east end (probably 1510s).
8.14
Church of San Andrés, Toledo, Epiphany Chapel, north wall of the apse (established 1503, probably built in the 1510s).
8.15
Monastery of San Juan de los Reyes, Toledo, north wall of the apse (convent established in 1477, church completed c.1503).
8.16
Francisco de Rojas’ family tree. Produced by the author.
8.17
Monastery of San Juan de los Reyes, Toledo, coats of arm of Aragón-Castile and personal devices of the Fernando and Isabel on the south wall of the transept (late 15th century).
8.18
Monastery of San Juan de los Reyes, Toledo, detail of the decoration of the crossing piers, showing the initials of Isabel and Fernando (late 15th century).
8.19
Church of San Andrés, Toledo, detail of the heraldic decoration in the east end (probably 1510s).
8.20
Monastery of San Juan de los Reyes, Toledo, exterior of the east end (convent established in 1477, church completed c.1503).
Chapter 9
9.1
Santa María de Miraflores, Burgos (c.1465), plan. Produced by N. Menéndez, C. Pérez de los Ríos, A. Kobe, and R. Köpf.
9.2
Astorga Cathedral, unfinished buttress at the east end (1470-90s).
9.3
Church of Santa María de Miraflores, from the northwest.
9.4
Gil Siloe, Tomb of Juan II and Isabel de Portugal (c.1489-93). Alabaster. Santa María de Miraflores.
9.5
Church of Santa María de Miraflores (c.1490), plan. Produced by N. Menéndez, C. Pérez de los Ríos, A. Kobe, and R. Köpf.
9.6
Simón de Colonia (attributed), proposals for the design of the vaults and clearstory of the church of Santa María de Miraflores. Compass, stylus and ink on parchment, 33.3 x 21.2 cm. Archivo Histórico Nacional, Clero regular, carpeta 259, legajo 6.
9.7
Church of Santa María de las Cuevas, Seville (c.1410-19), plan.
9.8
Juan de Colonia, portal of the church of Santa María de Miraflores (c.1460-44).
9.9
Church of Santa María de las Cuevas, Seville, portal.
9.10
Simón de Colonia, church of Santa María de Miraflores, portal of narthex (c.1486).
9.11
Simón de Colonia, church of Santa María de Miraflores, clearstory (1480s).
9.12
Simón de Colonia, Chapel of the Condestable, Burgos Cathedral (1480/90s).
9.13
Current means of access to Santa María de Miraflores.
9.14
Miraflores Parkland (1742). Ink and gouache on paper, 33.5 x 56 cm. Archivo General de Simancas, Gracia y Justicia, Legajos, 00194.
9.15
Simón de Colonia, church of Santa María de Miraflores, north window of western bay (1480s)
9.16
Church of Santa María de Miraflores, from the western bay.
9.17
Simón de Colonia, church of Santa María de Miraflores, vault of the capilla mayor (1480s).
9.18.
Simón de Colonia, Burgos Cathedral, vault of the Conception chapel (c.1483).
9.19
Simón de Colonia, church of Santa María de Miraflores, vault of the second bay counting from the west (1480s).
9.20
Simón de Colonia, church of Santa María de Miraflores, vault of the eastern bay (1480s).
9.21
Church of Santa María de Miraflores, vault plan. Produced by N. Menéndez, C. Pérez de los Ríos, A. Kobe, and R. Köpf.
Chapter 10
10.1
Church of Santa Maria dell’Anima, Rome (begun 1431).
10.2
Church of Santiago de los Españoles, Rome (1450-58).
10.3
Frontispiece, George Weise, Die spanischen Hallenkirchen der Spätgotik und der Renaissance. I. Alt- und Neukastilien (Tübingen: Kunsthistorisches Institut der Universität, 1953).
10.4
Seville Cathedral, plan (fifteenth century) (detail). Monasterio de la Santísima Trinidad de Bidaurreta, Oñate, Guipúzcoa.
10.5
Astorga Cathedral, apse (begun c.1471).
10.6.
Juan Gil de Hontañón, interior, church of San Antolín (begun 1521). Medina del Campo (Valladolid).
10.7
Church of Roa de Duero, Burgos, interior (finished 1566).
10.8
Almería Cathedral, interior (1522-1564).
10.9
Mérida Cathedral, Yucatán, interior (1562-1598).
10.10
Church of Villahoz, Burgos, main portal (c. 1500-1510). Photo: from the archive of Georg Weise (University of Malburg, Bildarchiv Foto Marburg)
