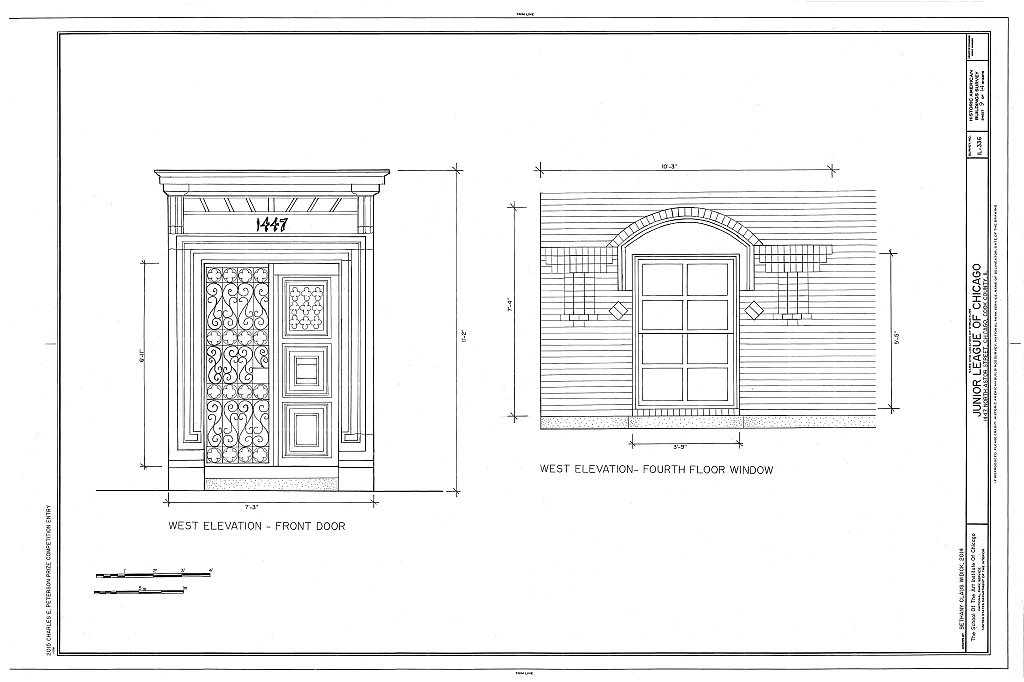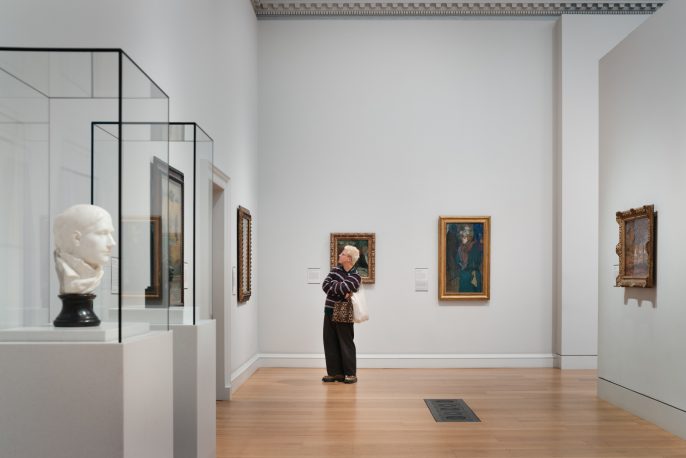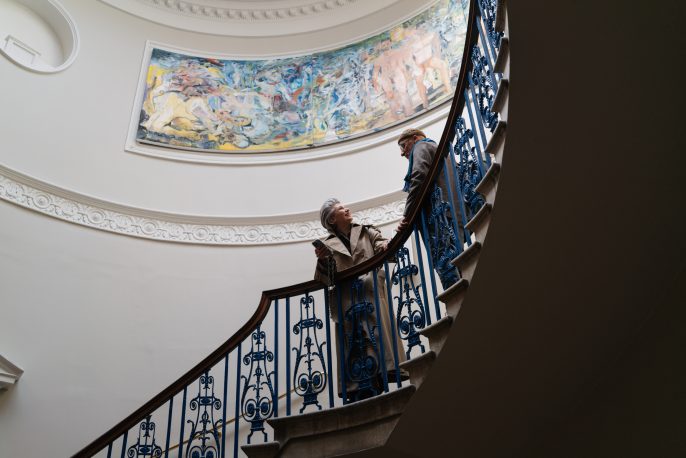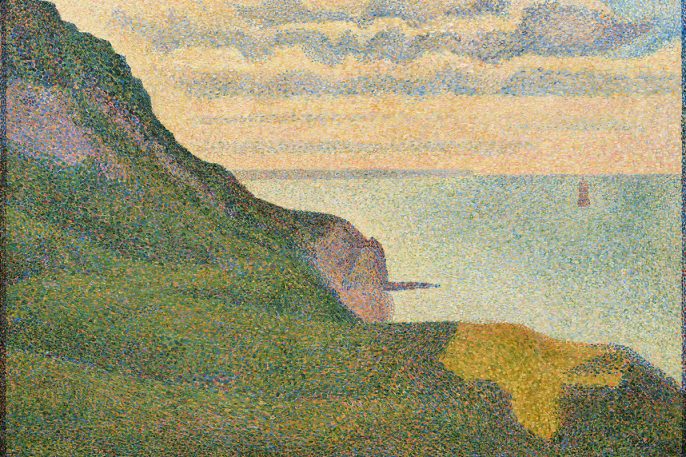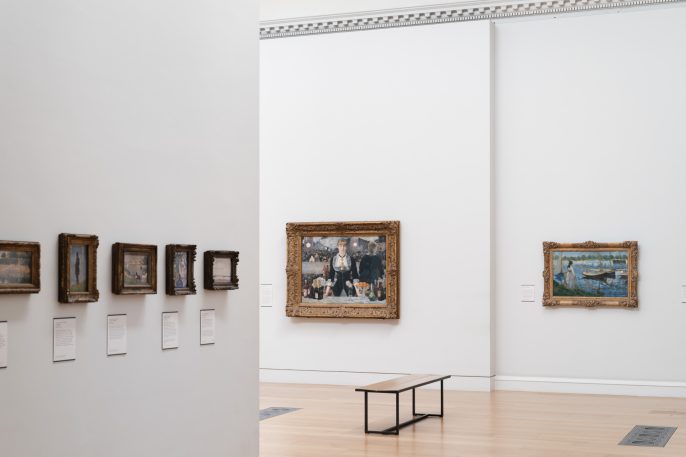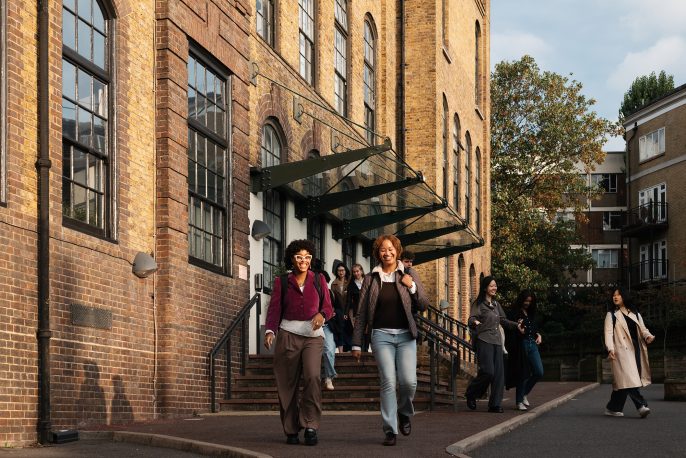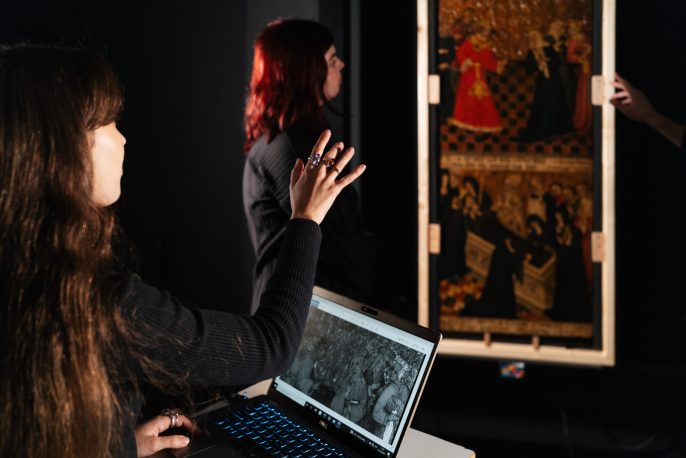Thesis: Rooms of Her Own: Archetypes and Architecture of Women’s Clubs in Victorian and Edwardian London
Supervisor: Dr Robin Schuldenfrei
Advisor: Dr Christine Stevenson
Bethany Claus Widick is an architectural historian with a special interest in women’s spaces, domestic and otherwise. Her work is interdisciplinary, studying the confluence of architectural and social history in the long nineteenth century. She examines how spaces for women have evolved over time, as well as how interior architecture was impacted by the progress of certain social movements.
Her doctoral research at the Courtauld Institute of Art examines the interior architecture of women’s clubs in Victorian- and Edwardian-era London, and explores the notable women and social movements of the time and how their progressive efforts were reflected in the public/private spaces they claimed as their own.
Before moving to the UK in 2017, she served as a Public Service Intern for Landmarks within the City of Chicago’s Planning, Design & Historic Preservation Department, as well as working as an independent architectural historian. Until 2014 she practiced as a regulatory attorney, focussing on financial services compliance.
Education
The Courtauld Institute of Art, London, UK, PhD in History of Art and Architecture, expected 2026 [part-time]
School of the Art Institute of Chicago, USA, MS in Historic Preservation, 2016 – Dean’s Scholarship; Graduating Student Leadership Award
University of Minnesota Humphrey School of Public Affairs, USA, MPP, 2003
University of Minnesota Law School, USA, JD, 2003 – Dean’s List with A Average, 2001 – 2002; Dean’s List, 2000 – 2001, 2002 – 2003; Royal Stone Scholarship
University of Wisconsin, USA, BA in Political Science, 1997 – Order of Omega National Honor Society; Sally Levis Gerlinger Memorial Scholarship (Kappa Kappa Gamma Fraternity)
Additional UK Coursework (non-degree)
- Law and the Historic Environment, Oxford University, Dept. of Continuing Education, 2021
- History of British Architecture, Imperial College London, Centre for Languages, Culture and Education, 2020
Publications and Awards
Nominee – Students’ Union Academic Staff Award, The Courtauld Institute of Art, 2025
Graduating Student Leadership Award, School of the Art Institute of Chicago, 2016
Widick, Bethany Claus. “Inside the Cherry Circle: The History and Restoration of the Chicago Athletic Association.” M.S.H.P. Thesis. School of the Art Institute of Chicago, 2016. [also privately published by the CAA Hotel]
Widick, Bethany, “9. West elevation details (front door and fourth floor window) – Junior League of Chicago, 1447 North Astor Street, Chicago, Cook County, IL.” Measured drawing, Historic American Landscapes Survey, National Park Service, U.S. Department of the Interior, 2014. From Prints and Photographs Division, Library of Congress (HABS IL-336 (sheet 9 of 14)); http://hdl.loc.gov/loc.pnp/hhh.ca3441/sheet.00002a accessed April 28, 2024).
Gurley-Calvez, T., and Widick, B. (2008, October). Welfare reform and juvenile arrests. University of Kentucky Center for Poverty Research Discussion Paper Series, DP2008-04
Co-recipient, University of Kentucky Regional Small Grants Program Award, 2007
Teaching, Lectures, Panels, and Conferences
Associate Lecturer, The Modern Interior (2025). The Courtauld Institute of Art.
Teaching Assistant, BA1 Foundations 2, Foundations of Art History (2024-25). The Courtauld Institute of Art.
Teaching Assistant, Art History Summer University Programme (2021, 2023). The Courtauld Institute of Art.
Guest Lecturer
• Making Modernism: Technology and London Architecture, “In da Clerb, We All Fam” (2025)
• International Women’s Day celebration at Somerset House, “A Room of her Own” (2025)
“Current and Future Academic Collaboration Between the Programs in Architecture, Interior Architecture, and the Department of Historic Preservation in the Research Fields of Adaptive Re-Use, Building Conservation, and Cultural Landscapes.” School of the Art Institute of Chicago, 2021.
“New Research Symposium: Interiors and their Histories.” SAH Historic Interiors Affiliate Group, May 2021.
Panel Chair, “Urban Interventions – Annual Postgraduate Symposium.” The Courtauld Institute of Art, June 2021.
Research Interests and Expertise
- Architectural history of the long 19th century
- Public/private spaces
- Domestic interiors
- Club life
- Chicago architecture
- First- and second- period colonial architecture (US)
- Colonial brick
Widick, Bethany, "9. West elevation details (front door and fourth floor window) - Junior League of Chicago, 1447 North Astor Street, Chicago, Cook County, IL." Measured drawing, Historic American Landscapes Survey, National Park Service, U.S. Department of the Interior, 2014.
