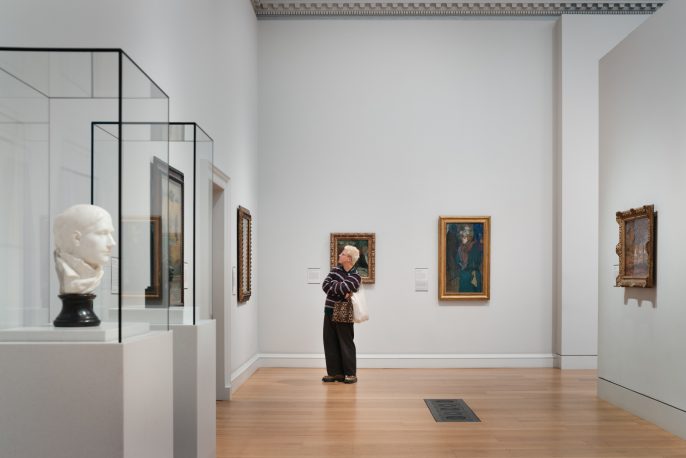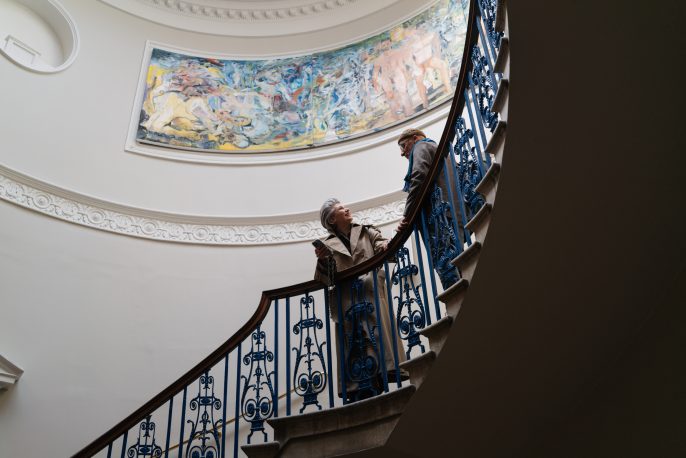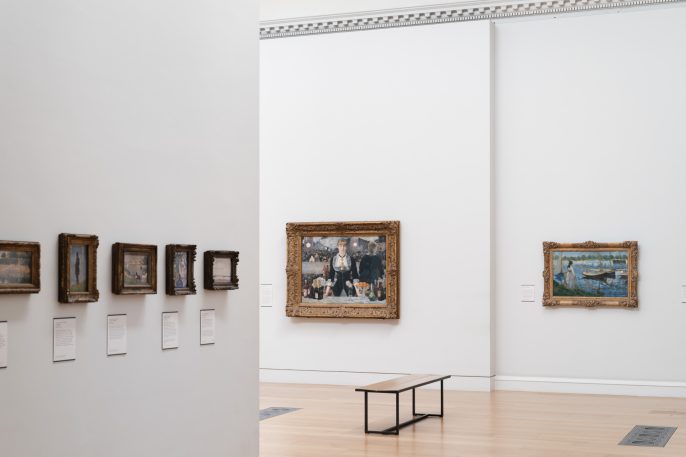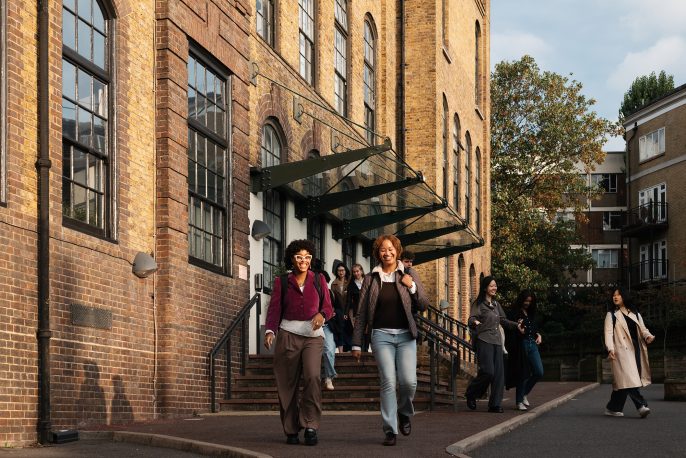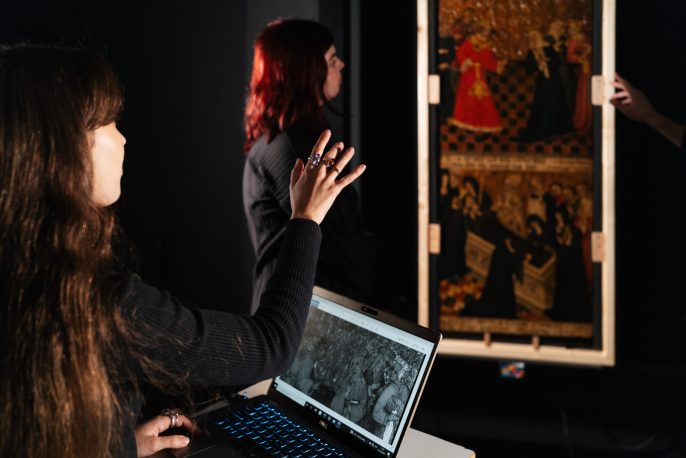In the second half of the fourteenth century, the great building lodges of the Holy Roman Empire and Central Europe revitalised the Gothic architectural idiom that had been developed in twelfth- and thirteenth-century France, enriching its formal repertoire and seeking greater spatial integration. In this essay I will focus on a similar process in the Iberian Peninsula, most notably the rejection of the basilica plan in which a high central vessel was flanked by lower aisles. I will consider the earliest Castilian examples of hall churches or Hallenkirchen in the fifteenth century, their possible German origins, and the evolution and development of this typology in Iberia in the centuries that followed. I will also explore the economic advantages of hall churches and processes of copying and emulation in parish churches.
The German Model and Historiography
The Hallenkirchen, built in Germany from the middle of the fourteenth century, not only dispensed with the traditional staggered heights of the nave and aisles associated with the basilical plan and ad triangulum sections of French High Gothic churches, but also pulled together the nave and aisles into one integrated spatial unit. Projecting transepts and ambulatories with radiating chapels were also abandoned, so that plan, elevation, and section were all designed ad quadratum. As the nave and aisles were of equal height, windows could be placed only in the aisles and, in some cases, at the west end and in the eastern apse. The result was more even lighting, but less of it. Externally, the architects of these churches emphasised their volumes and flat surfaces by dispensing with the staggered massing, protruding forms and rich ornamentation associated with Gothic churches in thirteenth-century France.
Some of these characteristics appeared already at the church of Saint Elizabeth in Marburg (after 1235), Minden Cathedral (1267–1290), the Dominican church in Colmar (1283 until the second quarter of the fourteenth century), Heinrich Parler’s church for Schwäbisch-Gmünd, and in the work of his son, Peter, at Prague Cathedral. In the fifteenth century this typology was further developed in the apse of the Franciscan church in Salzburg (begun in 1406), the church of Saint Lawrence in Nuremberg (1439–1477), and in Saint Georg in Dinkelsbühl in Swabia (1448–1499), and was employed with particular brilliance by Benedikt Ried (1451–1534), especially in his designs for the church of Saint Barbara in Kutna Horá, now in the Czech Republic. It is surely significant that the German church in Rome, Santa Maria dell’Anima, was begun in approximately 1431 with a plan that follows the hall church, even if it was built with a largely classical architectural vocabulary (Fig. 10.1). The same plan was chosen for another church in Rome, Santa Maria della Pietà, begun in 1501 in the German Cemetery.[1]


These innovations were clear to travellers to Germany in this period. Several of those who attended the Council of Basel (1431–35), for example, commissioned new works on their return that were clearly inspired by the buildings they had seen. The clearest example of this is Aeneas Sylvius Piccolomini, later Pope Pius II (r. 1458–64), who commissioned the architect Bernardo Rosellino to build a cathedral in Pienza (Italy) similar—as he wrote in his correspondence—to those ‘beautiful and luminous’ churches he had seen in southern Germany.[2] Construction of the Castilian church in Rome, Santiago de los Españoles, built between 1450 and 1458 and the first hall church linked to Castile, was also connected to Rosellino and to Pius II (Fig. 10.2).[3] Alonso de Cartagena, who was appointed bishop of Burgos in 1435, was present at the Council of Basel from 1434 onwards. His trip to northern Europe has long been associated with the arrival in Burgos of Juan de Colonia, who was entrusted with the completion of the cathedral’s western spires, supposedly inspired by north tower of Basel Cathedral, amongst others.[4]
From the work at Pienza and Burgos it seems that high spires and hall structures were considered the most interesting new elements of Gothic architecture in Central Europe. The new type of decoration associated with these structures—quite distinct from French Gothic traditions—presumably moved the second Count of Tendilla, Íñigo López de Mendoza, when in October 1505 he wrote to the master mason of Seville Cathedral, Alonso Rodríguez, to request that the decoration of the tomb of Cardinal Diego Hurtado de Mendoza (Íñigo’s brother) in this cathedral should ‘mix nothing French, German or Moorish, but should be only Roman’.[5]
It was the German scholar Georg Weise (1888–1978) who, in three seminal publications, first systematically investigated hall churches in Spain.[6] His work was fundamental in underlining the tremendous vitality of this type in the peninsula, and belongs to a historiographical tradition that interpreted Hallenkirchen as a ‘symbol of German identity’.[7] The idea was Romantic in origin, and can be traced back to Wilhelm Lübke’s Die mittelalterliche Kunst in Westfalen (1853), in which the term Hallenkirchen was first coined. Lübke’s ideas were subsequently developed by scholars from the Vienna School in the context of their praise for the final phases of styles, such that the spatial integrity of hall churches came to be understood as a northern parallel to developments in Italian Renaissance architecture of the same period.[8]
Kurt Gerstenberg and Georg Dehio further consolidated the argument that Hallenkirchen represented an expression of the national German spirit, and it was Gerstenberg’s notion of a ‘special Gothic’, the ‘deutsche Sondergotik’, that especially inspired Weise.[9] For Gerstenberg, and consequently for Weise, German Gothic was special because the Hallenkirchen epitomised the idea of unified space, as opposed to the hierarchical spaces of so-called ‘classic’ French Gothic churches and the basilical plan. According to this model, space flowed uniformly through the church, with all vaults at the same height rather than separated by transverse or longitudinal arches, and with no hierarchy in the organisation of supports. Churches with these characteristics could be found across Germany and beyond. This typology was seen as an expression of Germanic spatial perception and became an epitome of national Germanic identity, an ‘indigenous stylistic development’ that could even be traced back to German Romanesque churches.[10] For French scholars, by contrast, this type of church was nothing more than a modified basilica, a ‘nave without windows’, and thus derived from French rather than German roots.[11]
Weise’s understanding of Late Gothic architecture in Spain—and its connections to Germany—was premised on the idea that neither Spain nor Germany had created their own architectural styles (unlike France or Italy), but had instead assimilated and transformed styles that originated elsewhere. But at the end of the Gothic period, according to Weise, Spain and Germany reinvented Gothic architecture to create their own variant of Gothic. Weise was in fact the first scholar to use the term ‘Late Gothic’ to describe late medieval architecture in Spain.[12]

Professor of the History of Medieval and Modern Art at the University of Tübingen, Weise was in 1933 accused by the National Socialist authorities of rejecting Germanic art, and instead favouring art from elsewhere. These accusations were based on Weise’s frequent trips to Spain, at a time when he was chiefly interested in sculpture. Thereafter Weise cancelled his trips to Spain, and only returned in the 1950s, when, as Claudia Ruckert has suggested, Spain’s new political situation attracted a revival of interest from German scholars.[13] As Ruckert has argued, this political context strongly inflected Weise’s scholarship (Fig. 10.3). He began by cataloguing different types of hall church, tracing their evolution and distribution across Spain. By his account, cathedrals and monastic churches were almost never built as hall churches, but the type flourished in parish churches. Most importantly, he distinguished between churches with plain piers and no impost, characteristic of churches before the sixteenth century, and churches with moulded cylindrical supports, constructed in the first half of the sixteenth century. Weise’s claims of German influence found support in Vicente Lampérez y Romea’s seminal Historia de la arquitectura cristiana española en la Edad Media según el estudio de los elementos y los monumentos (1908), in which the Spanish scholar and architect had already connected Late Gothic architecture in Spain to the migration of German and Burgundian artists to Castile.[14] Supported by such distinguished scholars from Spain and Germany, the hypothesis that German architects had brought the German Hallenkirchen to Castile soon became fact.
This is not the place to create an alternative historiographic invention, this time powered by Spanish nationalism.[15] But it is important to understand that studies of hall churches have developed considerably since the 1980s, complementing and nuancing Weise’s pioneering studies. On one hand, Spanish scholars have uncovered documentary evidence that now makes it possible to date quite precisely certain buildings that were hitherto only very loosely dated.[16] And on the other hand, the possible means of transmission of hall church designs to Castile has been much more closely analysed. Two divergent models have been used to understand transmission. One connects transmission to the migration of foreign masons to Castile, and thus underlines the German origins of hall churches.[17] The other emphasises a long Spanish tradition of spatial unification in church architecture, from which hall church designs may have emerged.[18] This second line of explanation, which in many cases also acknowledges the first, underlines the widespread trend in the fifteenth century to raise the aisles to the same height as the nave, as had happened earlier in Santa Ana in Triana (Seville), Santa Cruz in Medina de Pomar (Burgos) and in Catalan Gothic churches, such as in the aisles of Barcelona Cathedral.
Much more is known now than in Weise’s day. He measured and photographed 150 Spanish hall churches. Today, more than three hundred pre-1700 hall churches have been recorded, scattered across Spain, except in Galicia, Catalonia, Balearics and Valencia, and with scant presence in territories such as Asturias, Navarre and Extremadura. Two areas boast more hall churches than any other: the ecclesiastical provinces of Toledo and Burgos.[19] Contrary to Weise’s suggestions, a number of cathedrals and monastic churches have also been identified as hall churches.[20]
Origins in The Crown Of Castile?
As suggested above, in the thirteenth-century church of Santa Ana in Triana and parts of Barcelona Cathedral built in the fourteenth century, the aisles rise to almost the same height as the nave. But Seville Cathedral offers perhaps the most striking example of spatial unification in peninsular Gothic architecture. There, the double aisles are of equal height and approach that of the central vessel; on these grounds it has been related to Hallenkirchen.[21] Its design is owed to foreign artists not from Germany but from France, and especially Normandy. It was begun in 1433 to the design of Isambart, Master Ysanbarte, or Ysember, who worked in Seville in 1433 and 1434, and was probably a Frenchman christened as Isembertus. He was a versatile, seasoned architect whose work is documented in numerous Spanish cities, beginning with Lleida in 1410. Since he was well-versed in structural matters, he was summoned to Zaragoza in 1417 as a designer and director of works for highly complicated chapels. He demonstrated his skill in Daroca, near Zaragoza (1417–22), and directed major works at Palencia Cathedral from 1424 to approximately 1437.[22] The next master mason who is documented as head of the lodge in Seville is Master Carlín—Charles Gautier from Rouen—who was Ysanbarte’s former superior at Lleida and was paid as head of the team of stonemasons and labourers ‘who cut stones and took them to the new works’ at Seville in 1435.[23] Following Carlín’s disappearance (he probably died in 1454), continuity of the works was guaranteed by the wardens who stayed on. The first of these was another Frenchman, Jean Normant, his name rendered in Castilian as Juan Normán, master mason from 1454 until his retirement in 1478.[24]
By the 1470s, it was already clear from the height of its aisles that Seville Cathedral would not follow the traditional basilical model of Gothic cathedrals. It must have been around this this time that a plan of Seville Cathedral was drawn up. This plan is now in the archive of the convent of La Santísima Trinidad de Bidaurreta, Oñate, Guipúzcoa.[25] The heights of all the freestanding piers are written beside them, with ‘XV’ repeated on those in the nave and transepts (including the crossing), and ‘XII’ on the remainder (Fig. 10.4). The result was a cathedral which resembles a hall church, quickly imitated nearby in such fine examples as the churches of Utrera, Carmona and Aracena.[26]
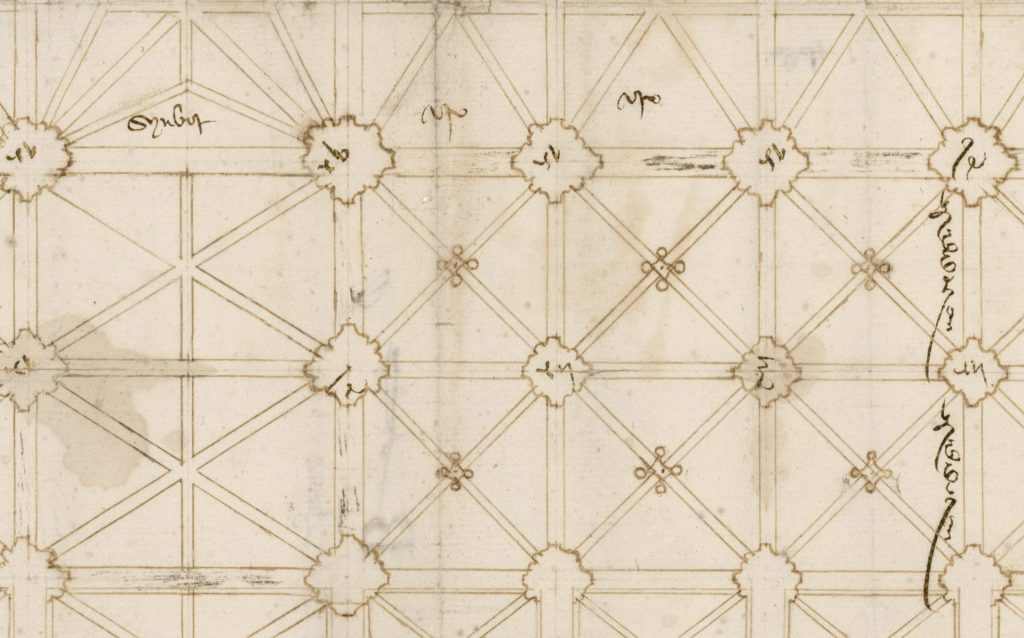
According to Paul de la Riestra, the first church in the crown of Castile to be a true hall church was Astorga Cathedral, León.[27] It is also the only Spanish hall church to be attributed to a German master, Juan de Colonia. The theory exposed by De la Riestra holds that Colonia designed the cathedral in approximately 1471 on the model of a hall church, a plan that was subsequently altered, but only when work on the presbytery had advanced considerably. The interrupted buttresses in the lateral apses (Fig. 10.5) and the absence of transepts (Rodrigo Gil would add them later) suggest that the cathedral of Astorga was planned as a hall church, possibly related to the Mortizkirche in Halle an der Saale in Saxony, Germany. The possibility that Astorga was designed by a German master cannot be confirmed through written sources, however, and Juan de Colonia’s early works in Castile scarcely resemble Astorga Cathedral. It is hoped that further investigation may shed light on this early example of a Spanish hall church.

Recent research has also enhanced understanding of Zaragoza Cathedral, traditionally thought to be the second true hall church in Spain, its nave and double aisles raised to the same height at the end of the fifteenth century. It is now known that in the fourteenth century a new Gothic church was begun to a basilical plan, and with single aisles. The additional aisles were added after 1490, and in 1519 new vaults were added to the nave, below the level of the fourteenth-century vaults.[28] Zaragoza’s hall church design was not planned from the start but followed multiple interventions, including the addition of a transept. For this reason, it cannot be considered one of the earliest hall churches in Spain.
At Plasencia Cathedral there is clear documentary evidence that the chapter wished the nave and aisles to be of the same height. The cathedral was begun in 1498 by Enrique Egas, architect of Toledo Cathedral, and work continued under Juan de Álava, architect of Salamanca’s New Cathedral. In 1522 the chapter demanded that Juan ‘raise the transepts to the same height’ as the capilla mayor and to keep this height for the remaining parts of the church, all of which indicates that reference was being made to the hall model.[29] The architect further reinforced the cathedral’s spatial continuity by using fascicle piers with no capitals, emphasising the continuity of ribs and responds from the ground to the vaults.
If the example of Plasencia shows that cathedral chapters took an interest in hall churches, then the case of Salamanca demonstrates that this was also a concern for architects. In 1523 a conference in Salamanca drew together architects from the great lodge at Toledo (Enrique Egas and Vasco de la Zarza), from the employment of the Constable of Castile (Juan de Rasines), and from Salamanca itself (Juan Gil de Hontañón and Juan de Álava) to consider how to terminate the nave and aisles of the new cathedral. In those discussions, and in others from 1531 and 1533, the possibility of finishing the cathedral as a hall church was raised.[30]

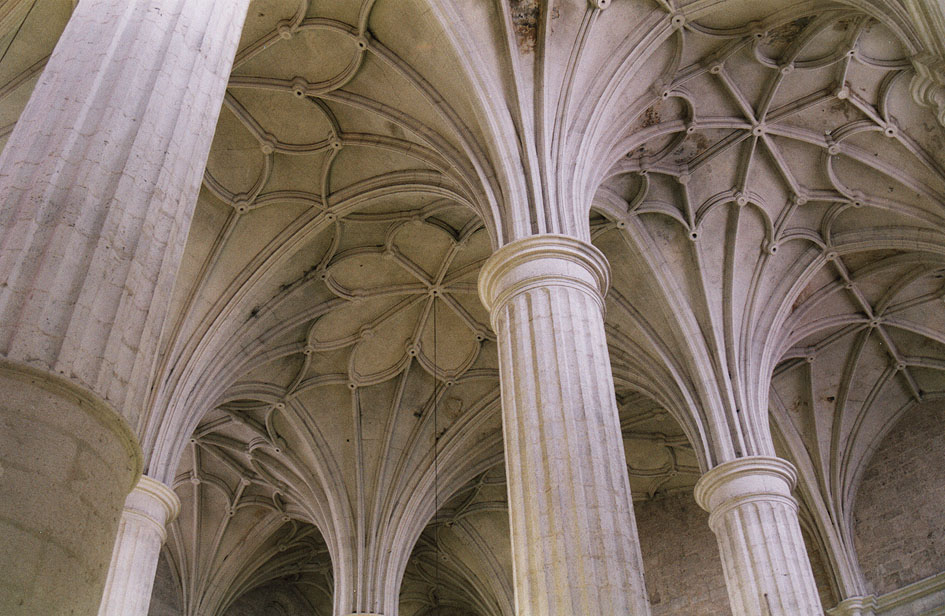
It should be noted that all the protagonists at this conference were born in Castile, and that many had experience of hall churches in the construction of parish churches—arguably the most important field of experimentation with this typology in the Iberian Peninsula. Hall churches are especially common in the most ambitious collegiate and parish churches: the collegiate church of San Antolín in Medina del Campo, built by Juan Gil de Hontañón from 1521 onwards (Fig. 10.6); the collegiate church of Berlanga de Duero in Soria, begun by Juan de Rasines in 1526; the parish church of Villacastín (Segovia), begun in 1539 by Rodrigo Gil de Hontañón; the church of Yepes in Toledo, begun by the Renaissance architect Alonso de Covarrubias in 1534; the parish church in Haro (La Rioja), where Juan de Rasines was active in 1534; and the parish churches of Briones (La Rioja), Roa (Burgos), and numerous others (Fig. 10.7). Indeed, as John D. Hoag notes, ‘During the first half of the sixteenth century parish churches of the two Castillas that were not conceived as hall churches with three equal aisles are rare’.[31]
Economy and Imitation
Direct imitation of other churches can very clearly be discerned amongst parish churches, subject to two key factors. On one hand, this imitation can be understood in the context of the socio-professional environment of those who erected the churches, notably the unusually cohesive group of masons from the northern part of the peninsula who clung to the same technical solutions for generations. In this respect, erecting vaults at the same height created minor complexity for the master in the use of templates (monteas and plantillas), and it was cheaper than cut stones for a basilical church that requires more templates. It has long been noted that Cantabrian and Basque masters played an important role in the diffusion of hall church designs in the sixteenth century and part of the seventeenth.[32] But it is also now possible to emphasise the special role of certain Cantabrian masters in the construction of hall churches. The workshop of Juan Gil de Hontañón played a particularly important role in diffusing the type across Castile: his son, Rodrigo Gil de Hontañón, built no fewer than fifteen churches of this type, while Juan’s disciple, Juan de Rasines (followed by his son, Pedro, and grandson, Rodrigo), also spread the model, especially at parish level.[33]
The second reason for the success of hall churches was economic. As numerous sources make clear, hall churches offered clear economic and structural advantages. In favouring this solution for Salamanca’s New Cathedral, Juan de Rasines and the sculptor Vasco de la Zarza declared:
If the work is done in this way it will be much stronger and smarter, since we see every day the omissions and errors in the old works because the nave and aisles are of unequal height, and how, if the aisles stay lower than the nave, the arches break and the arcades crack, as we can see every day in many parts. If it is done in the other way, the building remains very strong and safe and does not need any flying buttresses, and moreover costs are considerably reduced.[34]
The same advantages were also described by Rodrigo Gil de Hontañón in the manuscript that informed Simón García’s famous late seventeenth-century Compendium of architecture and symmetry. In a section on hall churches, García claimed:
When [the aisles] rise to a single height it means that such a body is headless; all is strong and good, being well-made and planned and conceived … the building that rises to a single height is thus stronger because each part supports the other, which does not happen when the central vessel rises higher because the side aisles provide support to the central vessel, while the thrust of the aisles is met only by empty space, and is met instead by flying buttresses, and thus it cannot rise to a single height, to the detriment either of costs or lighting, which, were it of a single height would make one appreciate only the one aisle.[35]
In the end cathedral chapters proved relatively hostile to hall churches because they lacked the authority of the basilical model adopted by the great cathedrals such as Toledo and León. Enrique Egas, the royal architect from Toledo, summarised this position when he complained in 1533 that hall churches ‘resemble a warehouse rather than a church’.[36] It is probably for this reason that the hall church model was ultimately rejected for the cathedrals of Astorga, Salamanca, Segovia, and Las Palmas, Gran Canaria. Nevertheless, it was accepted in Plasencia, as we have seen, in Barbastro (Juan de Sariñena, ca. 1518), and in an important group of Andalusian cathedrals (Guadix, Baza, Baeza, Jaén and Almería) (Fig. 10.8). It was also exported to cathedrals in Mexico City, the Yucatán, and Peru, albeit invariably with an Italianate all’antica vocabulary rather than a Gothic or German one (Fig. 10.9).[37] However, at parish level, the model was widely accepted, especially for growing new towns and villages.[38] Such churches were impressive and cheaper to build than basilican churches, whilst still providing sufficient space for burial. Indeed, Rodrigo Gil de Hontañón (via Simon García) directly connected the choice of hall churches to their funerary use.[39]
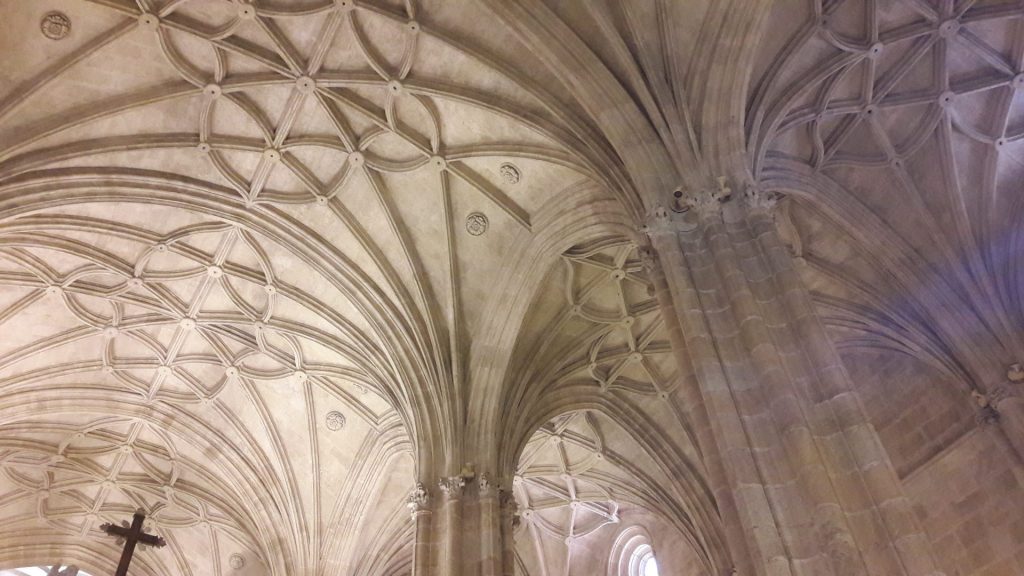

Rodrigo Gil de Hontañón’s own works testify to the tremendous vitality of this form. He built numerous hall churches, in the provinces of Valladolid, Guadalajara, León, Madrid, Palencia and Segovia. Through his designs and those of other Castilian architects, such as Juan de Rasines in Soria and La Rioja and Juan Martínez de Mutio in the Basque Country, the typology of Hallenkirchen was adopted in a vast number of Castilian villages in the early modern period. It was a phenomenon of rapid imitation, in which parish churches adopted a model for their design that satisfied the local population, clergy and patrons—in other words, everyone involved. For example, the parish church of Villahoz, Burgos, offers a rather different example of a successful hall church design, one that served as the model for a whole series of churches along the River Odra in the diocese of Burgos. These include the churches of Santa María in Sasamón, San Esteban in Los Balbases, la Asunción in Melgar del Fernamental and San Juan in Castrojeriz.[40] Such churches were planned at the end of the fifteenth century with a basilical plan and apse, but in a second phase of construction, under the influence of nearby Villahoz, they were continued as hall churches.[41] Francisco de Colonia’s interventions can perhaps be detected in the main portals of some of these churches, as at Villahoz (Fig. 10.10). The current state of research does not allow us to speculate further about the role of Juan de Colonia’s grandson—born in Burgos to the son of an inhabitant of Burgos—in the dissemination of the model of hall churches throughout Castile.

Clearly, then, it is still not possible to state with confidence how the model of the hall church came to Castile. Architects assuredly played a key role in church design, but numerous other factors also affected it. Ambitious churches in sixteenth-century Castile came about as the result of the economic efforts of whole communities and persons with diverse agendas: designers and patrons were both concerned with questions of safety, rapidity and efficiency, tradition and imitation. The arrival and dissemination of hall church designs in Castile can only be understood as a combination of these factors.
Citations
[1] On the origins of hallen in Germany and Central Europe, see Kurt Gerstenberg, Deutsche Sondergotik (München, 1913); Elisabeth Fink, Die gotische Hallenkirchen in Westfalen (Emsdetten: Lechte, 1934); Friedhelm Wilhelm W. Fischer, Unser Bild von der spätgotischen Architektur des XV. Jahrunderts (Heidelberg: C. Winter, 1984); Norbert Nussbaum, Deustche Kincherbaukunst der Gotik. Entwicklung und Bauformen (Cologne: DuMont Buchverlag, 1985); Constanza Caraffa, ‘Le Hallenkirchen tardogotiche dell´Alta Sassonia. Annaberg e la sintesi di vecchio e nuovo’, in L´architettura del Tardogotico in Europa. Atti del Seminario Internazionale (Milan: Guerini e associati, 1995), pp.137-143; Gunter Brucher, Gotische Baukunst in Österreich (Salzburg: Residenz Verlag, 1990). For Rome, see A. Tönnesmann and U.V. Fischer Pace, ‘Santa Maria della Pietá. Die Kirche desCampo Santo Teutonico in Rom’, in Der Campo Santo Teutonico in Rom (Freiburg: Verlag Herder, 1988), 2: pp.302-305; R. Samperi, ‘La fabrica di Santa Maria dell´Anima e la sua facciata’, Annali di Architettura, Rivista del Centro Internazionale di Studi di Architettura Andrea Palladio di Vicenza 14 (2002): pp.109-128. Also see Begoña Alonso Ruiz, Arquitectura tardogótica en Castilla: los Rasines (Santander: Universidad de Cantabria, Colegio Oficial de arquitectos de Cantabria, 2003), pp.107-113.
[2] Pius II, Comentarii (Libro IX, cap.24): ‘tres, ut aiunt, naves aedem perficiunt, media latior est, altitudo omnium par: ita Pius iusserat, qui exemplar apud germanos in Austria vidisset. Venustius ea res et luminosius templum reddit’. Cited in Eugène Müntz, Les Arts à la cour des Papes pendant le XVe et el XVIe siècle (Hildesheim: Georg Olms Verlag, 1983), p. 358.
[3] Begoña Alonso Ruiz, ‘Santiago de los Españoles y el modelo de iglesia salón en Roma’, in Carlos J. Hernando Sánchez (ed.), Roma y España. Un crisol de la cultura europea en la Edad Moderna (Madrid: Sociedad Estatal para la Acción Cultural Exterior, 2007), 1: pp. 173-188.
[4] See Vicente Lampérez y Romea, Juan de Colonia. Estudio Biográfico-Crítico (Valladolid: Imp. La Nueva Pincia, 1904). See also Javier Gómez Martínez, ‘El arte de la montea entre Juan y Simón de Colonia’, in Actas del Congreso Internacional sobre Gil de Siloe y la escultura de su época (Burgos: Institución Fernán González, Academia Burgense de Historia y Bellas Artes , 2001), pp. 356-57; Robert Bork, Skyscrapers of the New Jerusalem: The Great Spires of Gothic Europe (Cologne: Kolner Architekturstudien, 2003), p. 259; María Pilar García Cuetos, ‘Una síntesis de la arquitectura de torres europea: La fachada de la catedral de Oviedo y la llegada de las flechas caladas a Castilla’, Ars Longa, 22 (2013), pp. 27-42. For another point of view, see Nicolás Menéndez González, ‘“Sunder von vil andern grossen berumbte maisteren”. Las obras de la capilla de la Visitación y la fachada de la catedral, marco de la aparición de Juan de Colonia en la ciudad. La reestructuración del taller catedralicio (h.1444-1447)’, in 1514. Arquitectos tardogóticos en la encrucijada (Seville: Editorial Universidad de Sevilla, 2016), pp. 92-106.
[5] ‘Mi voluntad es que no se mezcle con la otra obra ninguna cosa françisa, ni alemana ni morisca sino que todo sea romano’. In Epistolario del Conde de Tendilla (1504-1506), eds. José Szmolka Clares, María Amparo Moreno Trujillo, María José Osorio Pérez (Granada, Universidad de Granada, 1996), p. 504.
[6] Studien zur spanischen Architektur der Spätgotik (Reutlingen: Gryphius-Verl, 1933); ‘Die Hallenkirchen der Spätgotik und der Renaissance im mittleren und nördlichen Spanien’, Zeitschrift für Kunstgeschichte 4 (1935): pp. 214-227 and Die spanischen Hallenkirchen der Spätgotik und der Renaissance. I. Alt- und Neukastilien (Tübingen: Kunsthistor. Institut d. Universität, 1953).
[7] Claudia Ruckert, ‘Georg Weise y la Hallenkirche española’, Anales de Historia del Arte, volumen extraordinario (2009), pp. 339.
[8] Rafael Cómez Ramos, ‘La iglesia de Santa Isabel de Marburgo del Lahn, un ejemplo del nacionalismo en la Historia del Arte’, Laboratorio de Arte 16 (2013): p. 19.
[9] See Jan Bialostocki, ‘Late Gothic: Disagreements about the concept’, Journal of the British Archaeological Association 29 (1966): pp. 76-105; Caraffa, ‘Le hallenkirchen tardogotiche dell´Alta Sassonia’, pp. 137-41; Cómez Ramos, ‘La iglesia de Santa Isabel’, p. 19; and Robert Bork, Late Gothic Architecture. Its Evolution, Extinction and Reception (Turnhout: Brepols, 2018), pp. 423-425.
[10] H. J. Kunst, ‘Hall church’, in Jane Turner (ed.), The Dictionary of Art (New York: Grove, 1996), 14: p. 80.
[11] Cómez Ramos, ‘La iglesia de Santa Isabel’, p. 18.
[12] Alonso Ruiz, Arquitectura tardogótica en Castilla, p.20.
[13] Rückert, ‘George Weise’, p. 341.
[14] See Vicente Lampérez y Romea, Historia de la arquitectura cristiana española en la Edad Media según el estudio de los elementos y los monumentos, 3rd ed. (Valladolid: Ámbito, Junta de Castilla y León, 1999), 2: p. 178, where he wrote that ‘el sistema de naves iguales adquiere su generalidad en el final del siglo XV, sin duda por la invasión de artistas alemanes y borgoñones’.
[15] For alternative historiographic models, consider Castor de Uriarte’s assertion that hall churches with columnar supports were Basque in origin, or the long historiography on ‘Hispano-Islamic’ features in Late Gothic architecture. See Castor de Uriarte, Las iglesias salón vascas del último período del gótico (Vitoria, 1978); Roberto González Ramos, ‘The Hispano-Islamisms of Juan Guas. The fabrication of a Historiographical Stereotype’, Mirabilia Ars 2. El poder de la Imagen. Ideas y funciones de las representaciones artísticas (2015): pp. 105-139.
[16] The Hispanic bibliography was collected in Julio J. Polo Sánchez, ‘El modelo Hallenkirchen en Castilla’, in Begoña Alonso Ruiz (coord.), La arquitectura tardogótica castellana entre Europa y América (Madrid: Sílex, 2011), pp. 281-312.
[17] See, for example, B. Bevan, Historia de la arquitectura española (Barcelona: Reverte, 1950), p. 199; Áurea de la Morena, ‘Iglesias columnarias con bóvedas de crucería en la provincia de Madrid’, Anales del Instituto de Estudios Madrileños 8 (1972): pp. 1-9; José Luis Pano Gracia, ‘Introducción al estudio de las Hallenkirchen en Aragón’, Artigrama 1 (1984): pp. 113-45; José Luis Pano Gracia, ‘Arquitectura religiosa aragonesa durante el siglo XVI: las Hallenkirchen o iglesias de planta de salón’, Artigrama 4 (1987): pp. 327-39; José Luis Pano Gracia, ‘El modelo de planta de salón: origen, difusión e implantación en América’, in María del Carmen Lacarra (ed.), Arquitectura religiosa del siglo XVI en España y Ultramar (Zaragoza: Institución Fernando el Católico, 2004), p. 40; Fernando Marías, El largo siglo XVI. Los usos artísticos del Renacimiento español (Madrid: Taurus, 1989), p. 106. Javier Gómez Martínez, El Gótico español de la Edad Moderna. Bóvedas de crucería (Valladolid: Servicio de Publicaciones de la Universidad de Valladolid, 1998), p. 206, identified the phenomenon with the work of Juan and Simón de Colonia in the area around Burgos.
[18] Fernando Chueca Goitia, La Catedral nueva de Salamanca. Historia documental de su construcción. (Salamanca: Ediciones Universidad de Salamanca, 1951), pp. 76-77; Fernando Chueca Goitia, Historia de la arquitectura española. Edad Antigua. Edad Media (Madrid, 1965), pp. 393-394; José Ángel Barrio Loza y José Gabriel Moya Valgañón, ‘El modo vasco de producción arquitectónica en los siglos XVI-XVII’, Kobie 10 (1980): p. 315; Cómez Ramos, ‘La iglesia de Santa Isabel’, pp. 15-16; Alonso Ruiz, Arquitectura tardogótica en Castilla, p. 113.
[19] Polo Sánchez, ‘El modelo Hallenkirchen en Castilla’, pp. 281-312.
[20] They include the Benedictine abbey church of Yuso in San Millán de la Cogolla, La Rioja; the church of San Benito in Alcántara, Cáceres, which belonged to the military order of the same name; and the Dominican church of Santillana del Mar, Cantabria. See Gómez Martínez, El Gótico Español de la Edad Moderna, p. 220. Cathedrals based on the hallen model in Spain are Plasencia (Cáceres), Almería, Guadix, Jaén, Málaga, Baza and Baeza.
[21] Chueca Goitia, Historia de la arquitectura española, pp. 341-53 and Marías, El largo siglo XVI, p. 101.
[22] Alfonso Jiménez Martín, ‘Los primeros años de la catedral de Sevilla’, in Begoña Alonso Ruiz (ed.), Los últimos arquitectos del Gótico (Madrid, 2010), pp. 15-69.
[23] Alfonso Jiménez Martín, ‘Las fechas de las formas’, in La catedral gótica de Sevilla: Fundación y fábrica de la obra nueva (Seville: Universidad de Sevilla, 2006), p. 52.
[24] Jiménez Martín, ‘Las fechas’, pp. 70; 76.
[25] See Begoña Alonso Ruiz and Alfonso Jiménez Martín, Traça de la iglesia de Sevilla (Seville: Excmo. Cabildo Metropolitano, 2009); Begoña Alonso Ruiz and Alfonso Jiménez Martín, ‘A Fifteenth-Century Plan of the Cathedral of Seville’, Architectural History 55 (2012): pp. 57-77.
[26] Juan Clemente Rodríguez Estévez, ‘El gótico catedralicio. La influencia de la catedral en el arzobispado de Sevilla’, in Alfonso Jiménez Martín (ed.), La piedra postrera. Simposio Internacional sobre la catedral de Sevilla en el contexto del gótico final, vol. 1, Ponencias (Seville: Tvrris Fortíssima, 2007), pp.175-255.
[27] Pablo De la Riestra, La Catedral de Astorga y la arquitectura del Gótico alemán (Astorga: Museo de la Catedral de Astorga, 1992), pp. 32-35; ‘Die Kathedrale von Astorga und die Architektur der deutschen Gotik’, Mitteilungen der Carl Justi-Vereinigung 6 (1994): pp. 109-11; ‘La catedral de Astorga y sus referentes alemanes’, in Christian Freigang (ed.), Gotische Architektur in Spanien. La arquitectura gótica en España (Frankfurt am Main and Madrid: Iberoamericana Vervuert, 1999), pp. 273-88; ‘La catedral de Astorga y sus trazas germanas’, in Simposio sobre la catedral. Astorga, 9-11 de agosto de 2000 (Astorga: Centro de Estudios Astorganos ‘Marcelo Macías’, 2001), pp. 157-71.
[28] Javier Ibáñez Fernández and Jorge Andrés Casabón, La catedral de Zaragoza de la Baja Edad Media al primer quinientos. Estudio documental y artístico (Zaragoza: Fundación Teresa de Jesús, 2016), pp. 144, 186-87.
[29] ‘Que alçase el cruzero en el mesmo alto que la capilla, de manera que moviesen las bueltas de la capilla y del cruzero de un alto y la ordenança fuese como a el le paresçiese, con tal que haga el hedifiçio nuevo responsyon para adelante’. See Ana Castro Santamaría, “El problema de las trazas de la Catedral de Plasencia’, in VIII Centenario de la Diócesis de Plasencia (1189-1989). Jornadas de Estudios Históricos (Plasencia: Obispado, 1990), pp. 467-76.
[30] Ana Castro Santamaría, ‘La polémica en torno a la planta de salón en la Catedral de Salamanca’, Academia 75 (1992): pp. 389-422; Alonso Ruiz, Arquitectura tardogótica en Castilla, pp. 118-28.
[31] John D. Hoag, Rodrigo Gil de Hontañón. Gótico y Renacimiento en la arquitectura española del siglo XVI (Marid: Xarait, 1985), p. 20.
[32] Chueca Goitia, La Catedral nueva de Salamanca, pp. 76-77; De la Morena, ‘Iglesias columnarias con bóvedas’, pp. 1-9; Barrio Loza and Moya Valgañón, ‘El modo vasco’, p. 315; Hoag, Rodrigo Gil de Hontañón, pp. 20-21; Antonio Casaseca Casaseca, Rodrigo Gil de Hontañón (Rascafría 1500-Segovia, 1577) (Valladolid: Junta de Castilla y León, 1988); Julio J. Polo Sánchez ‘El modelo ‘hallenkirchen’ en la arquitectura religiosa del Norte Peninsular: el papel de los trasmeranos’, in María del Carmen Lacarra (ed.), Arquitectura religiosa del siglo XVI en España y Ultramar (Zaragoza: Institución Fernando el Católico, 2004), pp. 189-236.
[33] Polo Sánchez, ‘El modelo Hallenkirchen en Castilla’; Casaseca Casaseca, Rodrigo Gil, pp. 45-66; Miguel Ángel Zalama Rodríguez, La arquitectura del siglo XVI en la provincia de Palencia (Palencia: Diputación Provincial, 1990), pp. 89-91. For Juan de Rasines and his family, see Alonso Ruiz, Arquitectura tardogótica en Castilla, pp. 136-39.
[34] ‘Haziéndose de este parecer la obra, será muy más fuerte y más galana por quanto vemos cada día las faltas e hierros que ay en las obras antiguas por no quedar en alto las tres naves, y quedando baxas las unas más que las otras azen quebrar los arcos y rebentar los pilares torales, lo qual se puede ver cada día en muchas partes, y haziéndose de esta manera queda muy fuerte y segura y no tiene necesidad de ningún arco botante e demás desto se ahorra mucha costa’. See Chueca Goitia, La Catedral nueva de Salamanca, p. 72.
[35] ‘Quando van a un alto significa que el tal cuerpo es sin cabeza; todo es fuerte y bueno estando bien fabricado y monteado y estribado … yendo así a un alto es el edificio más fuerte porque se ayuda uno a otro lo qual no hace cuando la principal sube más porque es menester que desde la colateral se le de fuerza a la mayor e desde la ornacina a la colateral, lo cual se da con arbotantes y acese asi que no se puede subir a un alto, o por menoridad de gastos o por las luces, que si fuesen a un alto no se podrían dar que gozase más de la una nave’. See Simón García, Compendio de architectura y simetría de los templos conforme a la medida del cuerpo humano con algunas demostraciones de Geometría. Año de 1681. Recoxido de diversos autores naturales y estrangeros por Simón García architecto, natural de Salamanca, pp. 35-36, Ms 8884, fol. 8v, Biblioteca Nacional de España, Madrid, http://bdh-rd.bne.es/viewer.vm?id=0000042291&page=1. In Cuenca, in 1554, Sancho de Legarra offered a very similar testimony about the advantages of constructing the church of San Clemente as a Hallenkirche; see Chueca Goitia, La Catedral nueva de Salamanca, p. 316.
[36] ‘porque la iglesia no quedaba alumbrada como conviene, y parescería antes otra cosa que iglesia … yo e visto iglesia de tres naves que mueven las dos hornezinas y la de en medio de una altura y, en verdad, que tiene más corte de bodega que no de iglesia’. Enrique’s comments survive as part of the discussions regarding the design of Salamanca Cathedral; two years earlier, Diego de Riaño claimed that hall churches were not suitable for cathedrals: ‘mande llamar cinco o seis [arquitectos], los más ábiles que aya en España, que sepan qué cosa son obras de iglesia catedral’. See Alonso Ruiz, Arquitectura tardogótica en Castilla, pp. 134-5.
[37] Gómez Martínez, El Gótico Español de la Edad Moderna, pp. 209-10.
[38] Alonso Ruiz, Arquitectura tardogótica en Castilla, p. 136.
[39] ‘Algunos abisados modernos suelen mirar la gente que ay en el tal pueblo, y si es de trato que tengan entendido que se aumentarán, y conforme á regla de ganancias, de 10 a 20, o de 30 por 100. Suelen diuidir la grandeza dando a cada vecino su sepultura de 7 pies de largo y 3 de ancho, y más otra terçia parte de los que así salen. Supongo que es para un pueblo de 100 vezinos, que son aora, y sácase que en 100 años aumentarán 30, son 130, pues cada uno de 7 de largo y 3 de ancho, son 3.640 quadrados, habiéndole añadido la una tercia parte para la disposición y paseos; pues de esta manera se podrá ver que aya de tener un templo para el tal pueblo, porque si fuere como paralelogramo, puédese saber qué pies cuadrados tiene y la longitud y latitud que a menester; diremos que le cabrán treinta de ancho y 120 de largo su lado u nabe, y más un terzio de pié; en esto no será menester mirar de estos rostros. Así que por esta regla se podrán hacer otros cualesquiera’. See Simón García, Compendio de architectura, pp. 25-26.
[40] In an initial phase, at the end of the fifteenth century, Melgar del Fernamental had a plan with a nave, aisles and transepts. See Elena Martín Martínez de Simón, ‘Arquitectura religiosa tardogótica en la provincia de Burgos (1440-1511)’ (PhD diss. University of Burgos, Spain, 2016), p. 149. As she notes on p. 148, the church of San Esteban de Los Balbases began as a structure with a nave and aisles of five bays, later modified with the addition of an apse, crossing, and the setting of the first three bays of the nave and aisles at the same height.
[41] Francisco de Colonia was responsible for transforming Villahoz’s basilical plan into a hall church. See Polo Sánchez ‘El modelo ‘hallenkirchen’ en la arquitectura religiosa’, pp. 211-14; Elena Martín Martínez de Simón and René J. Payo Hernanz, ‘La actuación de Francisco de Colonia en la iglesia de Nuestra Señora de Villahoz, Burgos’, in Begoña Alonso Ruiz (coord.), La arquitectura tardogótica castellana entre Europa y América (Madrid: Sílex, 2011), pp. 149-57.
DOI: 10.33999/2019.54
