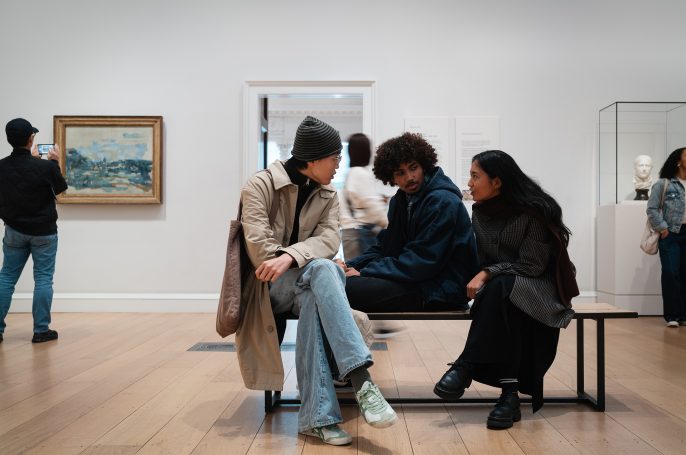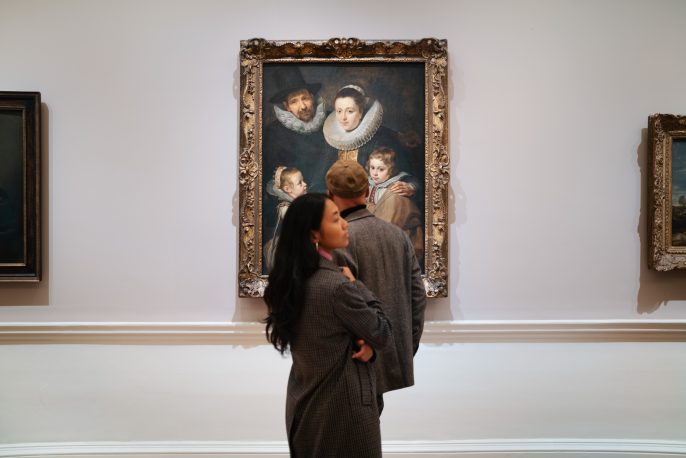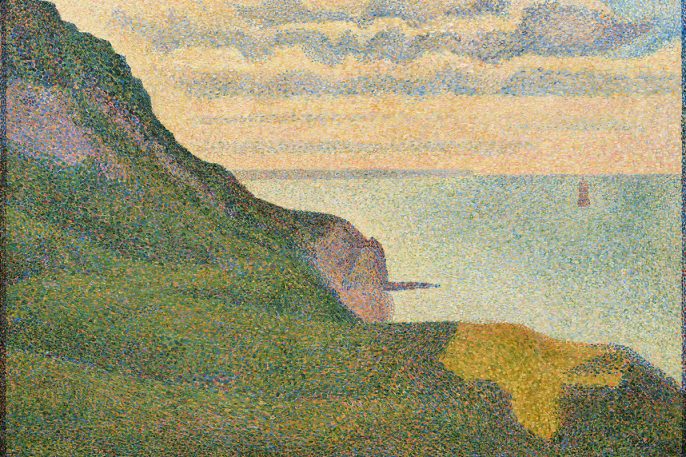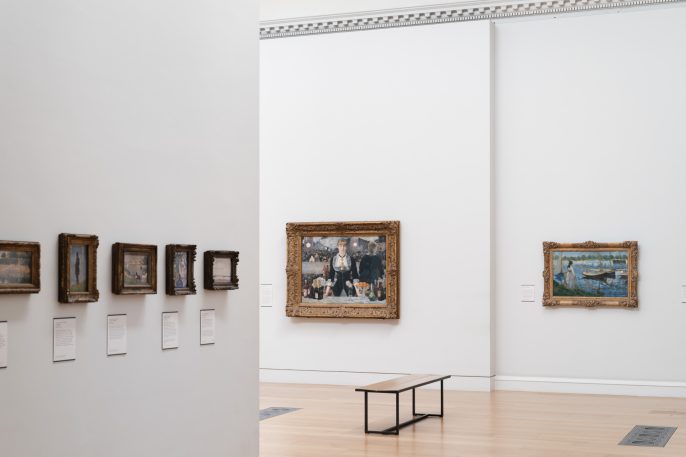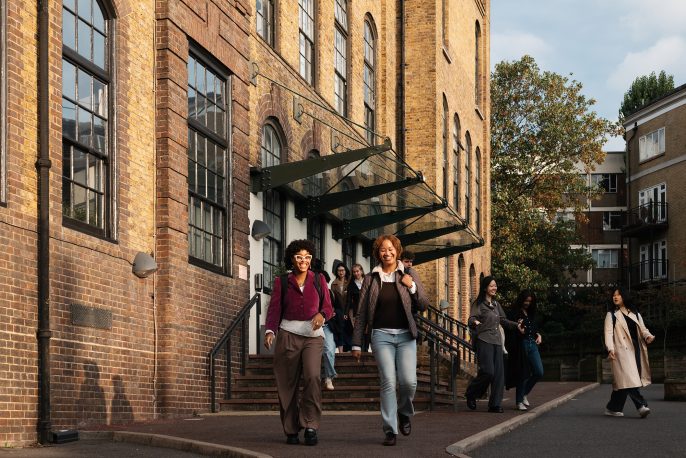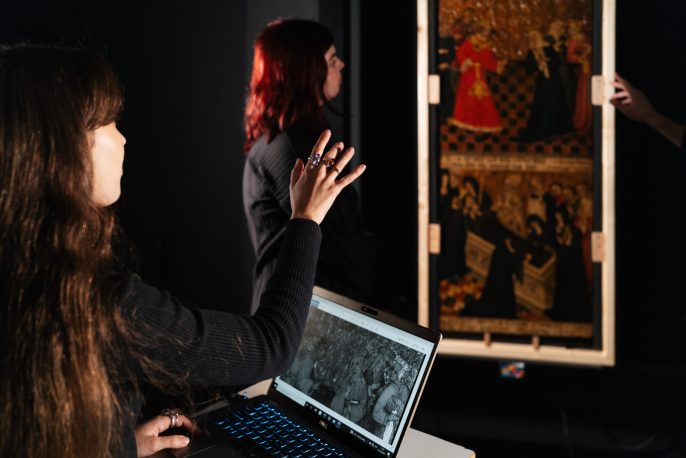Multistoried structures stood out in pre-modern Chinese architecture, built mainly in wood and characterized by horizontal sprawl of spatial arrangement and building complexes. A particular type of multistoried structure is pavilions (ge), consisting of 2-4 stacked stories that are fully accessible through stairs. Pavilions accommodate more interior space with an elaborate and sophisticated structure while offering an elevated and privileged viewpoint. However, the most prestigious buildings in China’s history had never taken the form of the pavilion. When height took primacy, patrons and builders often went with towers or, their Buddhist counterparts, pagodas. Pavilions entered China’s Buddhist architecture as early as the sixth century, and yet they seem less critical than single-floor Buddha halls or multilevel pagodas. In a building tradition that did not favor tall structures, why built multistoried pavilions in the first place?
In this lecture, I argue that the nature of pavilions that is neither horizontal nor high-rising makes them a flexible and ad hoc structure. In particular, as building technology evolved and the different stories of a pavilion became more connected (than stacked) structurally and spatially, its multilevel interior began to solicit an architectural image and imagination that other types of structures could not. The Ten Thousand Buddhas Pavilion (Wanfoge) at the Zhihua Temple in Beijing, one of the best surviving Buddhist wooden pavilions from Ming China (1368-1644), was designed precisely with such a religious vision. The Wangfoge is well known in the West, thanks to the sizable “coffered ceiling” (zaojing) originally installed on its second floor that has since the 1930s been exhibited in the Nelson-Atkins Museum of Art (US). Using 3D technology, this paper will present the digital reconstruction of the pavilion, arguing that the pavilion’s multilevel architecture is indispensable in our reading of the iconography and comprehension of the religious significance as a virtual world of the Buddha structured therein.
Wei-Cheng Lin, Associate Professor in the Department of Art History at the University of Chicago, specializes in the history of art and architecture from medieval China. His primary research focuses on Chinese Buddhism and funerary practices as materialized in icons, space, and architecture, inquiring into their ontology, agency, and performativity. He is the author of Building a Sacred Mountain: Buddhist Architecture of China’s Mount Wutai (University of Washington Press, 2014) and co-editor of The Allure of Matter: Materiality Across Chinese Art (University of Chicago Press, 2021).
Organised by Dr Stephen Whiteman (The Courtauld), Dr Austin Nevin (The Courtauld) and Professor Sussan Babaie (The Courtauld).
Organised in collaboration with the Robert H.N. Ho Family Foundation Centre for Buddhist Art and Conservation.
The Robert H. N. Ho Family Foundation Centre for Buddhist Art and Conservation at The Courtauld was established by a generous endowment in 2012 from the Robert H. N. Ho Family Foundation.
