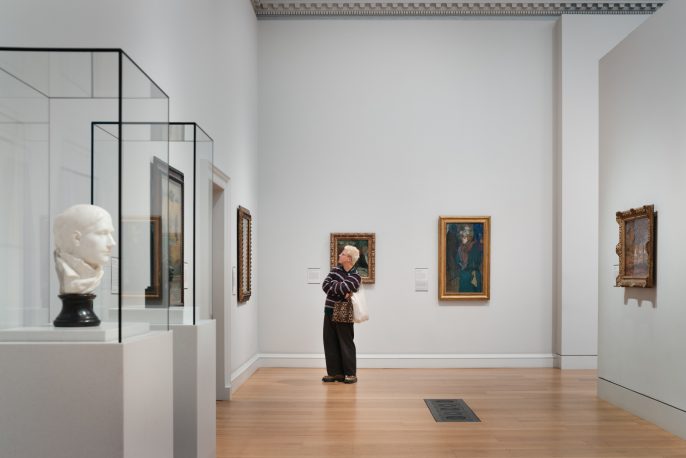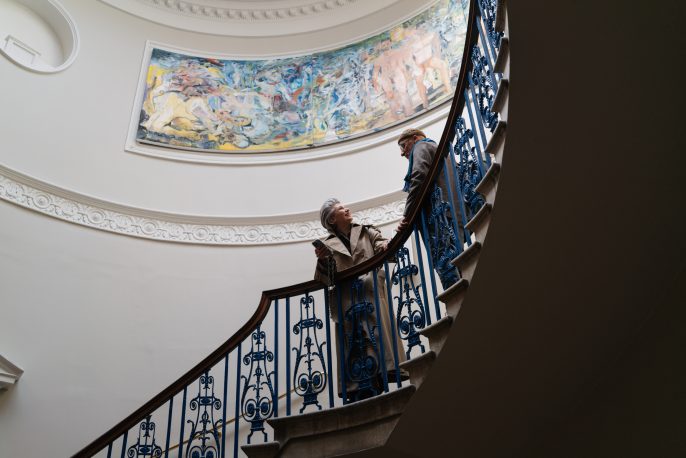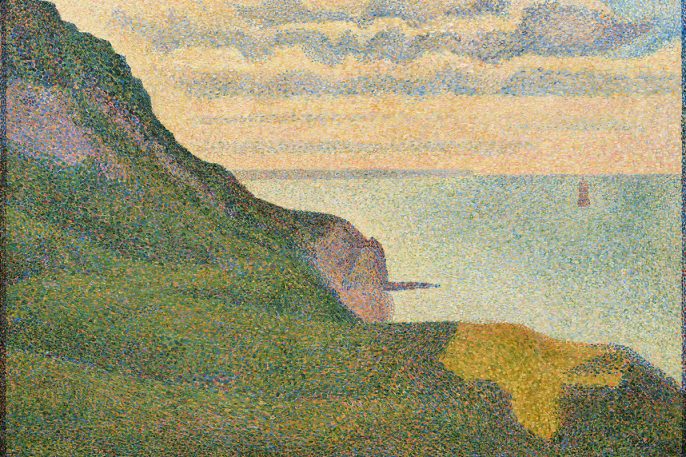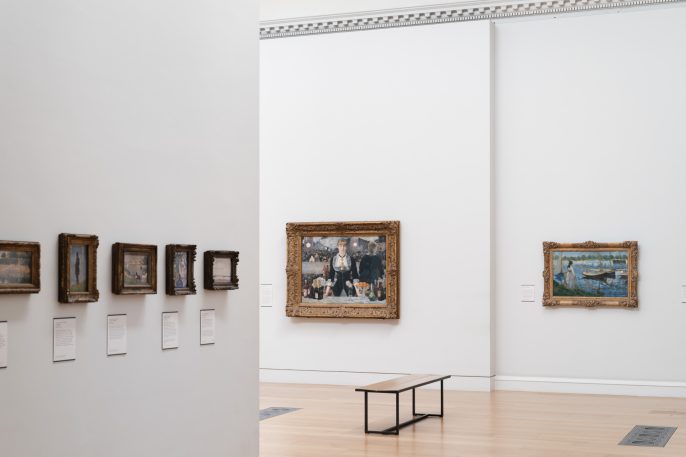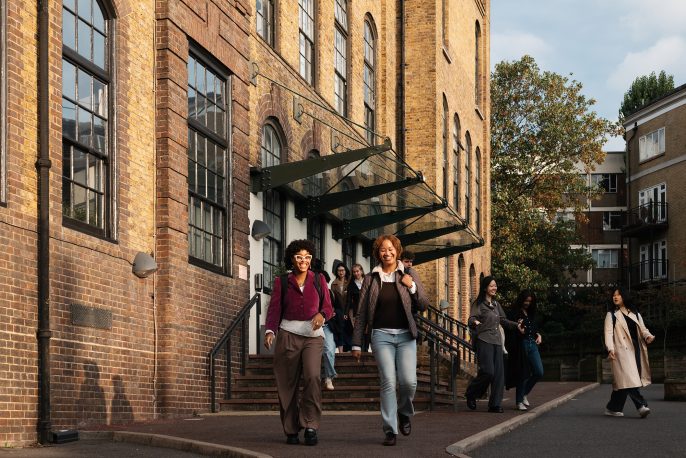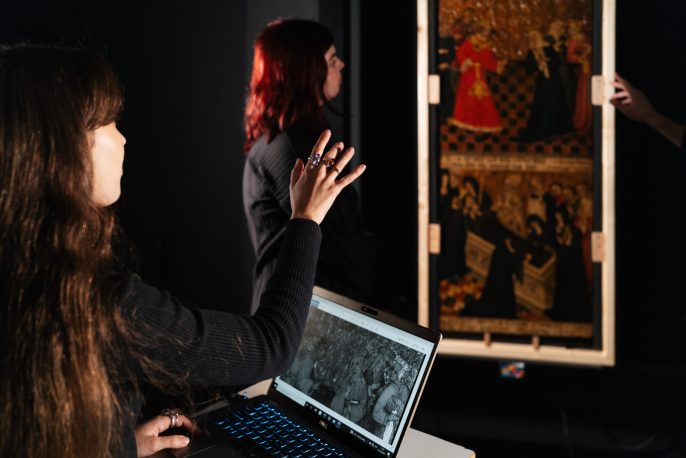How do artists and architects render place on paper? How is the abstract space of the sheet drawn, inscribed, or handled in order to visualise a real or imagined place? What are the tools and the technical devices used to evoke the experience of cities, gardens and the countryside in drawings?
In raising such questions, this seminar aims to create a dialogue on the ways in which drawings and prints have been used as tools of spatial knowledge. The group will be considering three examples: the architectural drawings which re-imagined public space in France at the turn of the nineteenth century; the drawings and prints of Kew Gardens whose production was overseen by William Chambers; and the vernacular architecture of the Parisian countryside drawn by French artists in the early eighteenth century.
Matthew Storey (Historical Royal Palaces): Views of Kew Gardens in the 1760s as historical sources.
Camilla Pietrabissa (The Courtauld Institute of Art): The mill, the bridge and the hut: vernacular architecture as the place of French picturesque.
