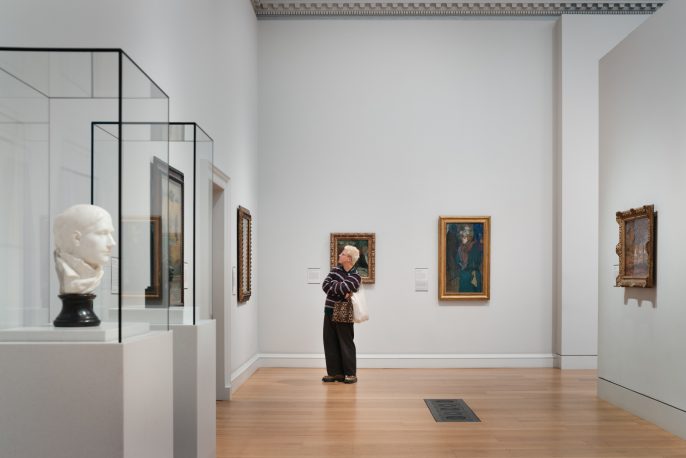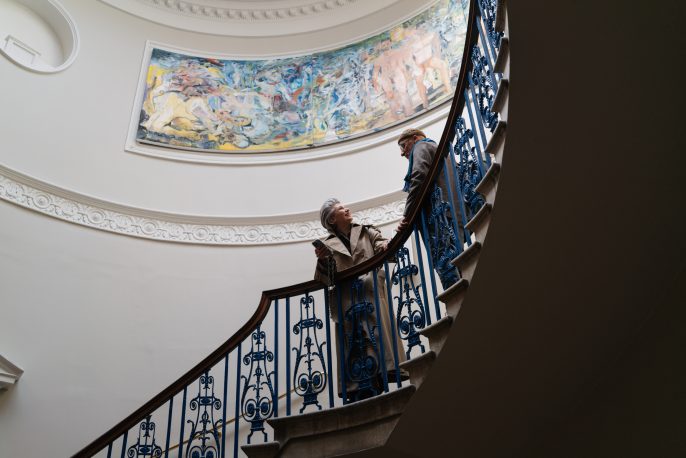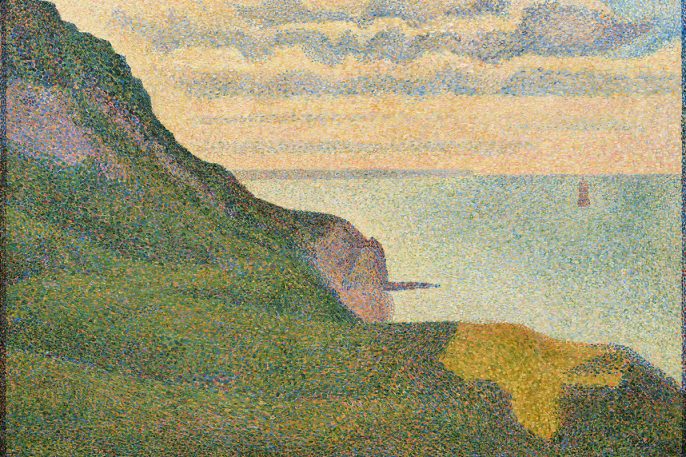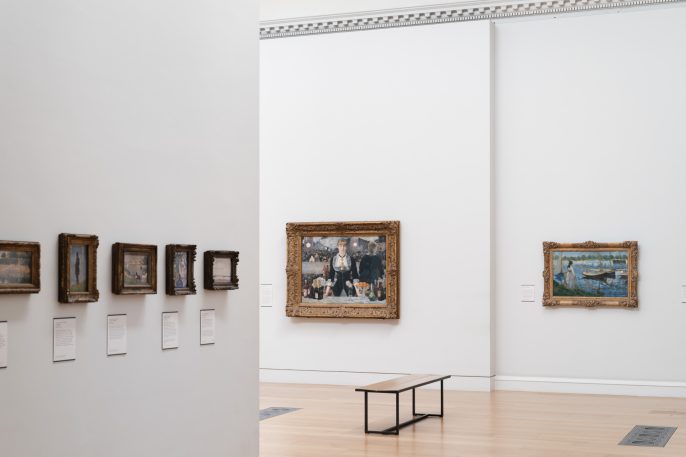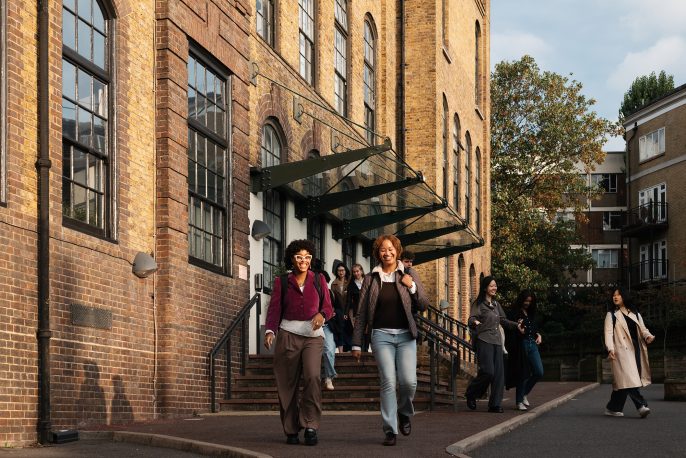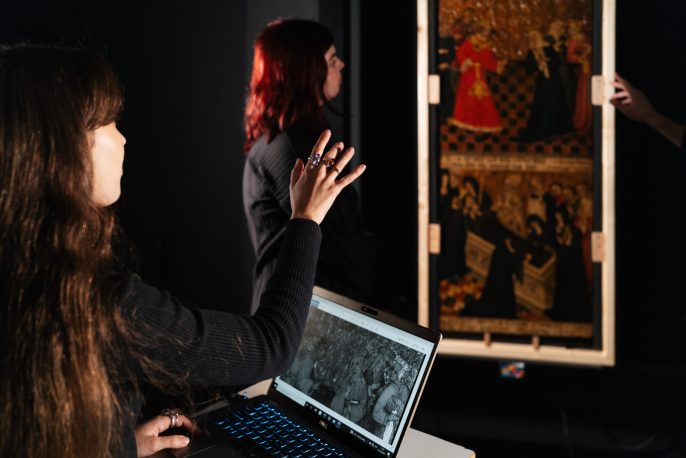This symposium – organised jointly by The Courtauld, the University of Kent, and the SAHGB – celebrates the extraordinary work and legacy of Mark Girouard (1931-2022), one of Britain’s greatest architectural historians, whose work continues to revolutionise the scope and perceptions of the discipline both within academia and beyond. Mark’s knowledge and expertise were as eclectic as they were ground-breaking, whilst his infectious passion and willingness to share them with, and foster them in others, was truly remarkable. It will provide an opportunity for some of the leading architectural historians of Britain and Ireland to both reflect on how the vast corpus of Mark’s work has influenced their own thinking in the past, and, most importantly, to present new research and novel insights within the various fields impacted by Mark’s writing. The symposium has been planned to take place as part of the foundational year of the SAHGB’s Girouard Fund, established in Mark’s name to support publications, research and programmes in architectural history.
This event is in collaboration with SAHGB. Find our more here.
Organised by Dr Manolo Guerci, Reader in Architecture at the School of Architecture, Design and Planning, University of Kent; Dr Kyle Leyden, Lecturer in Early Modern Architecture and Prof. Elizabeth McKellar, President of the SAHGB.
Programme
10.00 – 10.30: Registration opens
Coffee and tea provided
10.30 – 10.50: Opening remarks, and introduction to the day
Manolo Guerci, University of Kent; Mark Hallett, The Courtauld; Dorothy Girouard.
10.50 – 11.30: Keynote ’Life in the English Country House: old contexts, new directions’.
Maurice Howard, University of Sussex. Introduced by Manolo Guerci.
11.30 – 13.15: Session I – Interpreting the Early Modern Period
Chaired by Manolo Guerci, University of Kent
Gordon Higgott, formerly English Heritage,
‘Inigo Jones and the Vitruvian panelled Door’.
Emily Cole, Historic England,
‘The Country House State Apartment’.
Margot Finn, University College London,
‘Country Houses as Company Houses‘.
Frances Sands, Sir John Soane’s Museum,
‘Space Explorers: thoughts on Mark Girouard’s interdisciplinary approach to architectural history‘.
13.15 – 14.00: Lunch
Provided for all attendees with ticket purchase
14.00 – 15.25: Session II – The Irish Country House
Chaired by Kyle Lyden, The Courtauld
Patricia McCarthy, Trinity College Dublin,
‘Dinning and wining in the Irish Country House’.
John Martin Robinson, College of Arms,
‘James Wyatt at Curraghmore’.
Edward McParland, Trinity College Dublin,
‘Mark Girouard’s idea of Ireland‘.
15.25 – 15.45: Tea Break
Coffee and Tea provided
15.45 – 17.05: Session III – Reflections on the Victorian and Modern Periods
Chaired by Elizabeth McKellar, President of the SAHGB.
Andrew Saint, former General Editor, The Survey of London,
‘The Pubs Book‘.
Michael Hall, The Victorian Society,
‘Sweetness and Light and The Return to Camelot‘.
Alan Powers, University of Kent, London School of Architecture,
‘Writing about Modern Architecture’
17.05 – 17.35: Round Table – Where Next?
Jeremy Musson, Historic Houses Foundation,
Manolo Guerci, University of Kent
Kyle Lyden, The Courtauld
17.35 – 17.40: Concluding remarks
Elizabeth McKellar, President of the SAHGB
17.40: Drinks reception
Abstracts
Keynote | Maurice Howard, University of Sussex,
‘Life in the English Country House: old contexts, new directions’
Mark Girouard’s most widely acclaimed book transformed the way we looked at the interface of the style of buildings and their everyday use. In this paper I will attempt to place this great achievement in the period of its germination and publication, into the broader context of the writing of social and political history, and trace something of its impact on the design of later books on social-art historical themes and indeed on the huge media interest in these subjects today.
Session I – Interpreting the Early Modern Period
Gordon Higgott, formerly English Heritage,
‘Inigo Jones and the Vitruvian panelled door’
The classical precedents in Vitruvius for panelled and folding doors intrigued Inigo Jones, who had trained as a joiner as well as a painter. He discovered these in his copies of Daniele Barbaro’s 1567 Italian edition of Vitruvius, with plates by Palladio, and his copy of Philander’s 1550 Latin edition, now lost. Aside from identifying the mouldings and panel divisions of temple doors (Book IV, chapter 2), and pursuing them in his copies of Palladio’s I quattro libri dell’architettura (1601) and Scamozzi’s L’Idea della architettura universale (1615), he discovered two-leaf folding windows (fenestrarum valvata), which Vitruvius states were used by the Greeks in dining rooms, opening onto gardens (Book VI, chapter 6). Jones appears to have been responsible for the early use of such French windows in England, at Queen Henrietta Maria’s garden villa, the ‘Queen’s House’, at Greenwich Palace, in 1632–40, and at her rural retreat, Wimbledon Manor, in 1640–41. His favoured type of folding door, with raised and fielded panels, is a known group of six designs, drawn by John Webb in c. 1648, which he approved for the doors of the state rooms in the south range at Wilton House.
Emily Cole, Historic England,
‘The Country House State Apartment‘
This paper will consider the Elizabethan and Jacobean state apartment – the ‘best’ rooms in the Early Modern country house, as seen at buildings including Hardwick Hall, Hatfield House, Bramshill and Audley End. The paper will cover the decoration and planning of the state rooms, and will discuss their relationship to the planning of the country house as a whole. Above all, however, it will focus on the use of the state apartment – a subject which was of particular interest to Mark Girouard.
Margot Finn, University College London,
‘Country Houses as Company Houses‘
This paper explores the acquisition, refurbishment and use of country houses by the East India Company’s ruling classes, c. 1770—1830s as a mechanism for ‘naturalising’ colonial wealth and power. It asks what motivated this investment, what aesthetic choices it encouraged (and discouraged) and how Company families and later stakeholders revised their stately home histories in the Victorian and later periods
Frances Sands, Sir John Soane’s Museum,
‘Space Explorers: thoughts on Mark Girouard’s interdisciplinary approach to architectural history‘
When asked why I pursue architectural history as opposed to the other arts, I typically call attention to architecture as the container for human activity. To study architecture is not merely an enjoyment of changing form, structure and style, but a study of the evolving wants and need of mankind. This interdisciplinary approach of an architectural-cum-social historian was championed – if not innovated – by Mark Girouard within his numerous published works. Girouard’s approach to our discipline has paved the way for many of us to branch out into a more subtle approach to the study of architecture than our forebears, in which architectural, social and anthropological history exist in parallel.
This paper will use a short book review, written by Girouard in 1983/4 for The New York Review, and revolving around the subject of Sir John Soane, as a case study to illustrate his interdisciplinary approach. Frankly, Girouard’s text is more of a miniature treatise on Soane that it is a book review, and illustrates not only his nuanced methodology, but also the breadth of his knowledge. He writes with absolute clarity and accuracy about Soane – his architecture, his background, even his state of mind – and all this about an architect who fell outside of Girouard’s purported areas of specialism.
Session II – The Irish Country House
Patricia McCarthy, Trinity College Dublin,
‘Dining and wining the Irish Country House’
From ancient times, hospitality has been a hallmark of the Irish. The 18c was a time of peace, after the political unrest and destruction of buildings in the previous century, when landowners, together with their architects, planned houses for themselves and their families. Castletown, built from 1720 by William Conolly, Speaker of the Irish of Commons, was a pivotal event in Irish architectural history as the first and, arguably, the finest Palladian house in Ireland. For landowners, the plan was ideal: the extended frontage to the house, the kitchen and services at a remove in one pavilion, and the convenience of the stables in the other, was a major talking point among those who were planning their own houses, in which they intended to entertain, just like their forebears.
John Martin Robinson, College of Arms,
‘James Wyatt at Curraghmore’
The talk will blend genealogy and architectural history and show how Mark’s interest in architecture and architectural history developed out of his family background and experience, especially his youth, spending his school and university holidays with his aunt (Evelyn Duchess of Devonshire) at Hardwick and his mother’s family at Curraghmore in County Waterford , after his mother, Lady Maude de la Poer Beresford was killed in a motor accident in 1940 .
His interest in Robert Smythson came from the former, and his major work – the revelatory Life in the English Country House – was inspired by his own experience. He was interested in the glorious Georgian architecture of Curraghmore throughout his life. Just before his death he became interested in the discovery of new archival material at Curraghmore, showing that James Wyatt’s work there dated from 1770-71; much earlier than previously thought, and making it some of Wyatt’s earliest work. This has ignited a re-assessment both of Curraghmore and also of Wyatt’s Irish works.
Mark’s family was a British Imperial family. His grandfather Sir Percy Girouard was a Catholic French Canadian descended from the minor nobility of Brittany, sparking his interest in French houses which resulted in his Life in the French Country House of 2000. Sir Percy Girouard was a colleague of Kitchener in Africa , a railway engineer , administrator and soldier who built the railway across the Nubian Desert, was involved in the Boer War, and became the High Commissioner of Nigeria . His maternal grandfather, the Marquess of Lansdowne, was Governor General of Canada and his house, Bowood, provided an Adam balance to Wyatt in Ireland.
Edward McParland, Trinity College, Dublin,
‘Mark Girouard’s idea of Ireland’
Mark Girouard maintained close connections with Ireland and its architecture throughout his life. His mother, Lady Blanche Girouard, was a daughter of the 6th Marquess of Waterford and became a renowned figure in the Celtic Revival at the beginning of the twentieth century. As a result, Mark spent a great deal of his childhood and wartime adolescence being shipped between relatives living in the great houses of Ireland, in particular his grandfather’s seat at Curraghmore in Co. Waterford – a fascinating and ancient house with romantic origins in the twelfth century, later extended and remodelled in various phases by (among others) Richard Castle, James Wyatt and Samuel Usher Roberts. His interests in Irish architecture – and particularly that of the Irish ‘Big House’ – bore fruit in a large body of work, much of which remains the definitive word on his chosen subjects. This talk will critically examine Mark’s writings on Irish architecture and place them in the context of the network of Irish connections he built up during his career. Attention will be given to the efforts of Mark and a number of others critcially concerned with the fate of Irish architecture during the 1960s and 1970s to help establish an Irish Victorian Society – a short-lived but nonetheless influential period in Irish architectural history. It will examine his characterisation of the Anglo-Irish world his mother had inhabited through architectural patronage and more widely, and it will put all of this into the context of the past and more current British contexts to assess his impact and continued influence in Ireland.
Session III – Reflections on the Victorian and Modern Periods
Andrew Saint, former General Editor, The Survey of London,
‘The Pubs Book‘
Victorian Pubs is Mark Girouard’s most companionable book. If Mark was often a lone scholar, the pubs book reveals him at his most sociable, wide-ranging and demotic, eager to find out about ordinary folk’s tastes and habits, intrigued by beer, its production and statistics, and zestful about an urban architecture that had to be dealt with in a quite different way from the exalted country houses of his previous endeavours. The book developed out of London pub crawls undertaken with many friends. Foremost among them was the dedicatee, ‘P F Fellow Drinker’ – Peter Ferriday, a fellow-founder of the Victorian Society, now almost a forgotten figure. But a whole team of friends, helpers and photographers assisted Mark with this delightful yet deeply scholarly book. Now that more than fifty pubs a month are closing, it is timely to revisit and enjoy Victorian Pubs over again.
Michael Hall, The Victorian Society,
‘Sweetness and Light and The Return to Camelot’
This paper will discuss Sweetness and Light and The Return to Camelot in terms of the unified view of late-Victorian culture they present, linked in particular by ideas about gender. On re-reading them, they appear as if they form a sort of diptych, although one does not know whether Mark ever conceived of them in that way.
Alan Powers, University of Kent, London School of Architecture,
‘Writing about Modern Architecture’
New houses were among the subjects covered by Mark Girouard during his time on the staff of Country Life from the late 1950s to the mid 1960s. He continued to write for journals, including the Architectural Review and the Times Literary Supplement, covering a variety of subjects in reviews and campaigning pieces. His longest connection with an individual architect was with James Stirling, beginning with a review of his Florey Building in Oxford in 1972, and leading eventually to his biography, Big Jim, in 1998. During these years, Girouard also studied architecture at the Bartlett School as a mature student and designed a school for Camden, an unexpected diversion from his more familiar activities.


